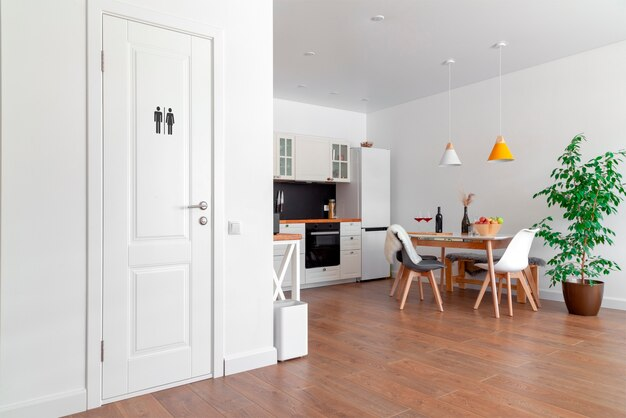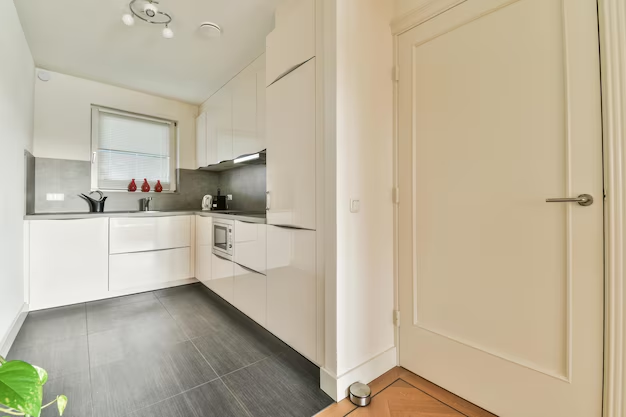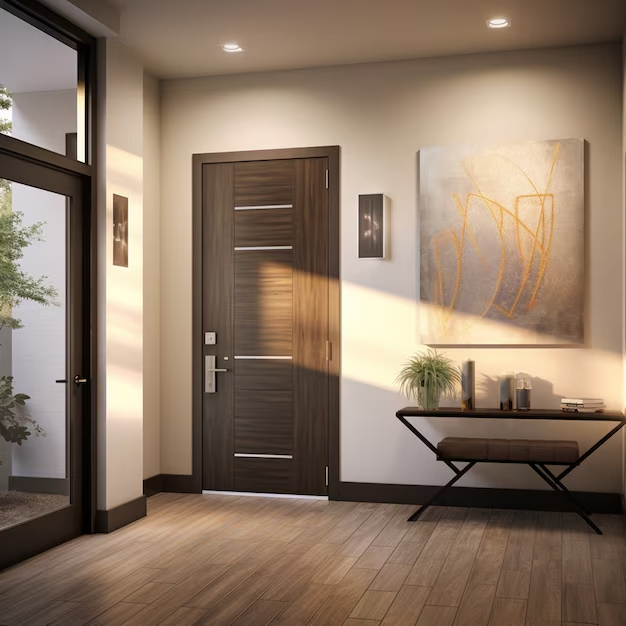By George House/15,Aug,2025

Looking around, you’ll see the increasing number of houses that have been designed bigger and larger compared to yesteryears. This is apparent in a quarterly study by the United States Census that identified that new homes now occupy around 2338 square feet compared to the 1,595 square feet in the 1970s to 80s.
The increasing number of houses’ square feet has raised concerns over the standard interior foot sizes, which have necessitated the increment of even the smallest door size by 2 inches in width and height.
However, as a homeowner, to stay clear of the confusion that was caused by these alterations, this article gives you the complete overview of the typical interior door size for making the best possible choice for your home.
Recommended Reading: Best Modern Exterior Door Designs For Homeowners in 2025
Why Do You Need to Have a Standard Door Size?

The importance of standardized door size in house building and design can never be overstated. Every homeowner or intending homeowner needs to have full knowledge of the standard interior door size because of the following.
- To hasten the door manufacturing and installation process.
- Ease the process of sourcing and getting the perfect door tray for each particular interior.
- Allows the seamless movement of people from one room to the other without fear of getting trapped, most especially those with disabilities
- Provide the ground for you to plan and optimize your house for smooth furniture entry and placement.
- Allows you to have a cost estimate for each door size.
Most Common Interior Door Sizes by Type

When explaining the standard interior door size for a residential home, there is a need for some clear understanding of the key concepts, most especially the width and height. Although there is no specified international Residential Code for the specific or minimum sizes for interior doors, there are building codes that some states have determined must be followed regarding interior doors.
For instance, the state of Hawaii building code has mandated a 78-inch minimum height and 28 to 32 inches minimum width for a general interior door. This is different from what’s acceptable in the state of Michigan, where the average interior door size must be at least 24 inches wide and 78 inches high. These variations in state building codes have outlined the need for every homeowner to check their state building codes for minimum door requirements.
Standard Interior Door Width Size
With all these guidelines in place, one of the most important steps every homeowner should take is to identify the average interior door sizes for each door type. To do that, consult the standard interior door size chart.
| Door Width (inches) | Door Width (mm) | Typical Uses | Notes |
| 18″ | 457 mm | Closets, utility rooms, pantries | Not ideal for primary passage; narrow clearance. |
| 20″ | 508 mm | Half-bathrooms, linen closets | Allows slightly more space than 18″ but is still compact. |
| 24″ | 610 mm | Bathrooms, small bedrooms, laundry rooms | Common for tight spaces; meets minimum accessibility in some cases. |
| 28″ | 711 mm | Bedrooms, bathrooms | Offers better accessibility without taking up too much wall space. |
| 30″ | 762 mm | Standard bedroom, office, and living area entrances | One of the most common widths for interior doors. |
| 32″ | 813 mm | Main living areas, ADA-accessible rooms | Meets many building code requirements for accessibility. |
| 34″ | 864 mm | Larger rooms, ADA compliance, wheelchair-friendly spaces | Less common in older homes but is used in new builds for accessibility. |
| 36″ | 914 mm | Wide doorways, accessible bathrooms, double doors | Widest standard single interior door size; ideal for moving furniture and mobility devices. |
Standard Interior Door Height Dimension

How tall a door should be is a raging question that most homeowners find difficult to understand. Apart from someone with an average basketball height, there’s not much difference that average foot height sizes make, besides being a thing of aesthetics. In fact, most people weigh their door height by the level of their ceiling.
Most common American homes have their ceiling at around 8 feet tall. In comparison, over the last decades, we have seen some houses that are built above that threshold by around 10 feet.
So if your house ceiling is around 8 feet tall, your standard interior door height size should be 80 inches or 6 by 8 inches. The following table gives you the average standard interior door height according to the region.
| Height (Imperial) | Height (Metric) | Region(s) Where Common | Typical Use Case | Notes & Variations |
| 72 inches (6’ 0”) | 1829 mm | U.S. (small closets), some mobile homes | Tight spaces, storage rooms | Rare; used where wall height is limited. |
| 78 inches (6 6”) | 1981 mm | UK (most common), older U.S. homes | Bedrooms, bathrooms in older/compact homes | Shorter than the U.S. standard; common in British builds. |
| 78.7 inches (6 6.7”) | 2000 mm | Europe (general), Japan | Standard in many EU countries; compact spaces | Japan often uses sliding doors (fusuma, shoji) with a similar height. |
| 80 inches (6 8”) | 2032 mm | U.S. (most common), Canada | Bedrooms, bathrooms, closets | Universal U.S. standard; widely available in pre-hung and slab options. |
| 80.7 inches (6 8.7”) | 2040 mm | Australia (standard) | Most residential rooms | Taller 2340 mm versions are common in luxury homes. |
| 84 inches (7 0”) | 2134 mm | U.S. (modern builds), Middle East | Rooms with high ceilings, entry to main living spaces | Creates a more open feel; popular in luxury designs. |
| 96 inches (8’ 0”) | 2438 mm | U.S., Canada, and luxury builds worldwide | Grand entryways, high-end interiors | Requires high ceilings; often paired with transoms or sidelights. |
How Thick Should an Interior Door be?
On average, interior door thickness is calculated by the door application. All things being equal, most new houses’ interior doors often fall between 1 ⅜ inches (35 mm) for residential homes and 2 ¼ for special purpose or sound-rated doors.
The importance of a thick door can not be overstated because the thicker your door, the better it protects your house from forced entry. Additionally, a thicker door is quieter in the sense that it would reduce the level of sound transferred from one room to the other.
Why George Group
George Group is a reputable housing materials supplier and manufacturing company with over 17 years of experience. With over 2,000 satisfied customers, the George group has created an avenue to ensure you get the right interior door for your home at an affordable price without sacrificing quality.
Our team of professional designers and engineers provides an efficient, complete interior door solution, starting from drawing service to complete installation. We don’t stop there; we also offer you an extensive after-sales support service to maintain your interior door.




