Kitchen Cabinet Design Gallery
Here collected our made or designed kitchen items for you reference.
- Home
- Kitchen Cabinet&Wardrobe
- Kitchen Design
Kitchen Cabinet Style
Common Kitchen Layout
One Wall Kitchen
Ideal for long and narrow kitchens, offering a simple and bright aesthetic.
Features a streamlined structure that facilitates organization; kitchen utensils are arranged along the wall, maximizing space efficiency and cost-effectiveness. This design is well-suited for those with minimal storage needs.
Perfect for individuals who require limited storage space and seek an efficient cooking environment.
The optimal arrangement sequence is: worktable, washing area, preparation area, and cooking area.
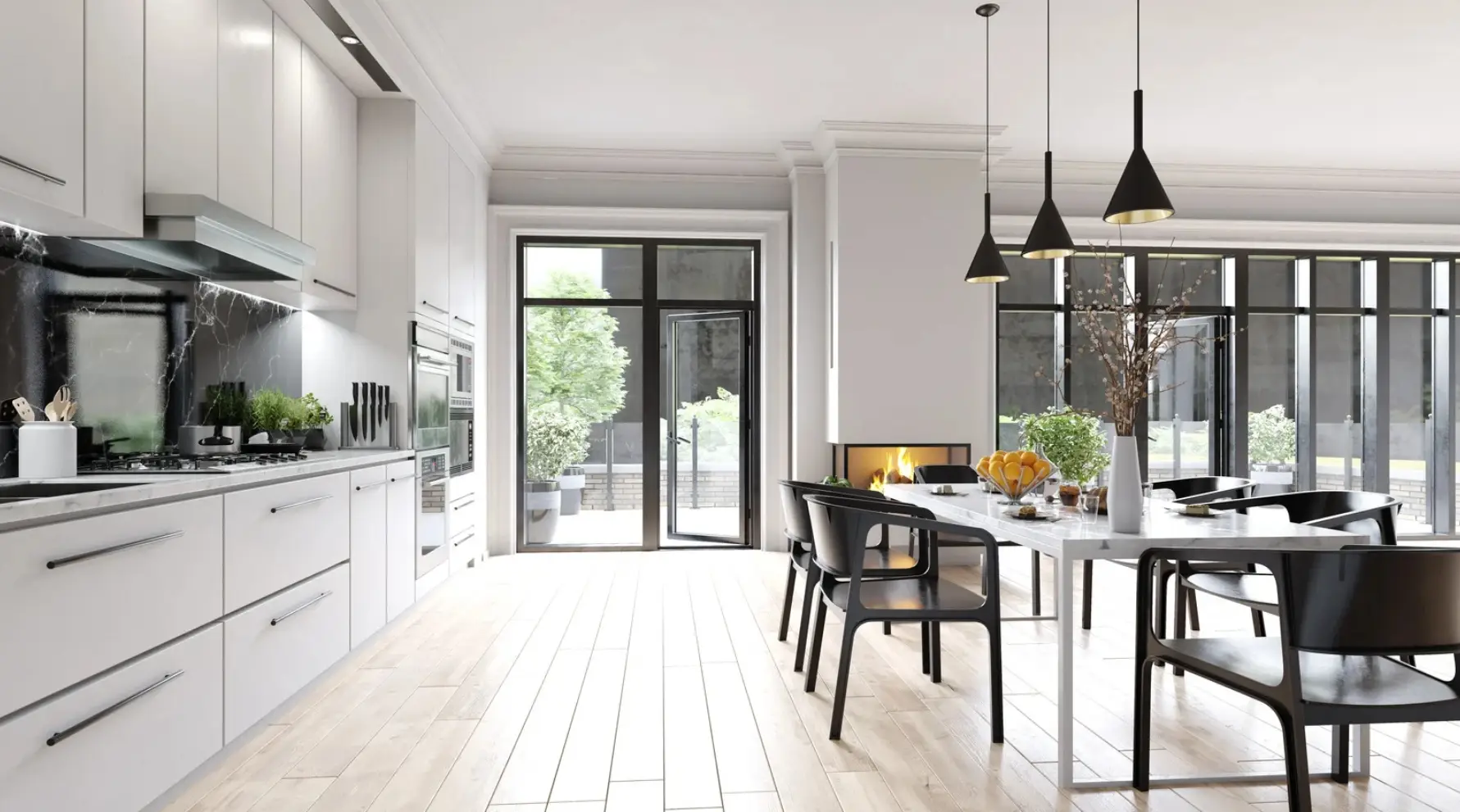
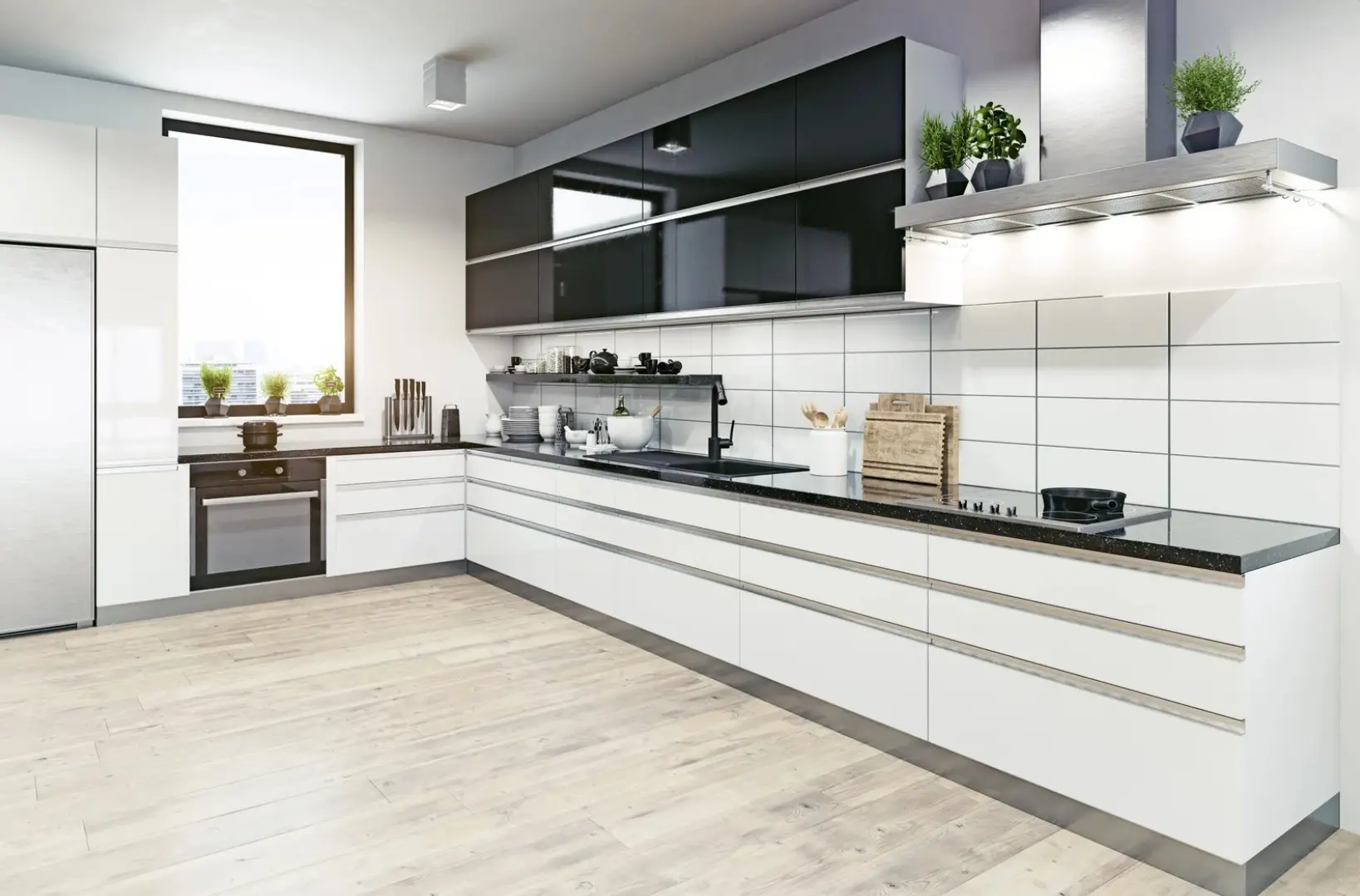
L Shape Kitchen
The kitchen features an ‘L’-shaped design, created by two adjoining walls equipped with cabinets. This configuration offers generous countertop space and facilitates an efficient workflow. The versatility of the L-shaped layout accommodates various styles, from contemporary to traditional, while ensuring a spacious and adaptable environment. It provides ample room for cooking, storage, and dining activities.
U Shape Kitchen
The U-shaped kitchen design is renowned for its efficiency and functionality, employing three walls to create a U shape. This layout maximizes storage space and work areas, making it particularly suited for larger kitchens. Its adaptable design accommodates a range of styles and promotes a seamless workflow. With ample counter space and storage, the U-shaped kitchen is ideal for those who engage in extensive cooking and entertaining.
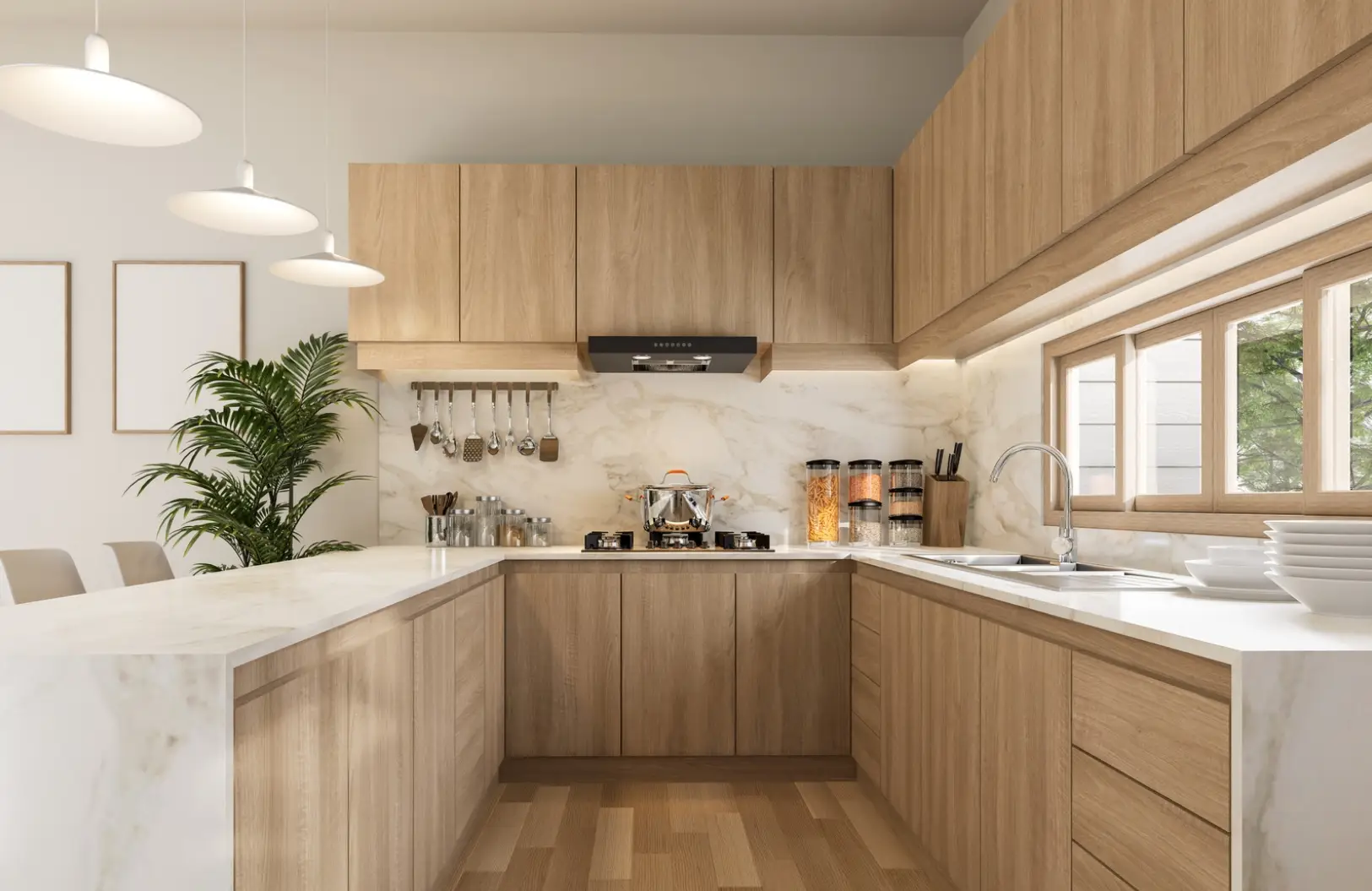
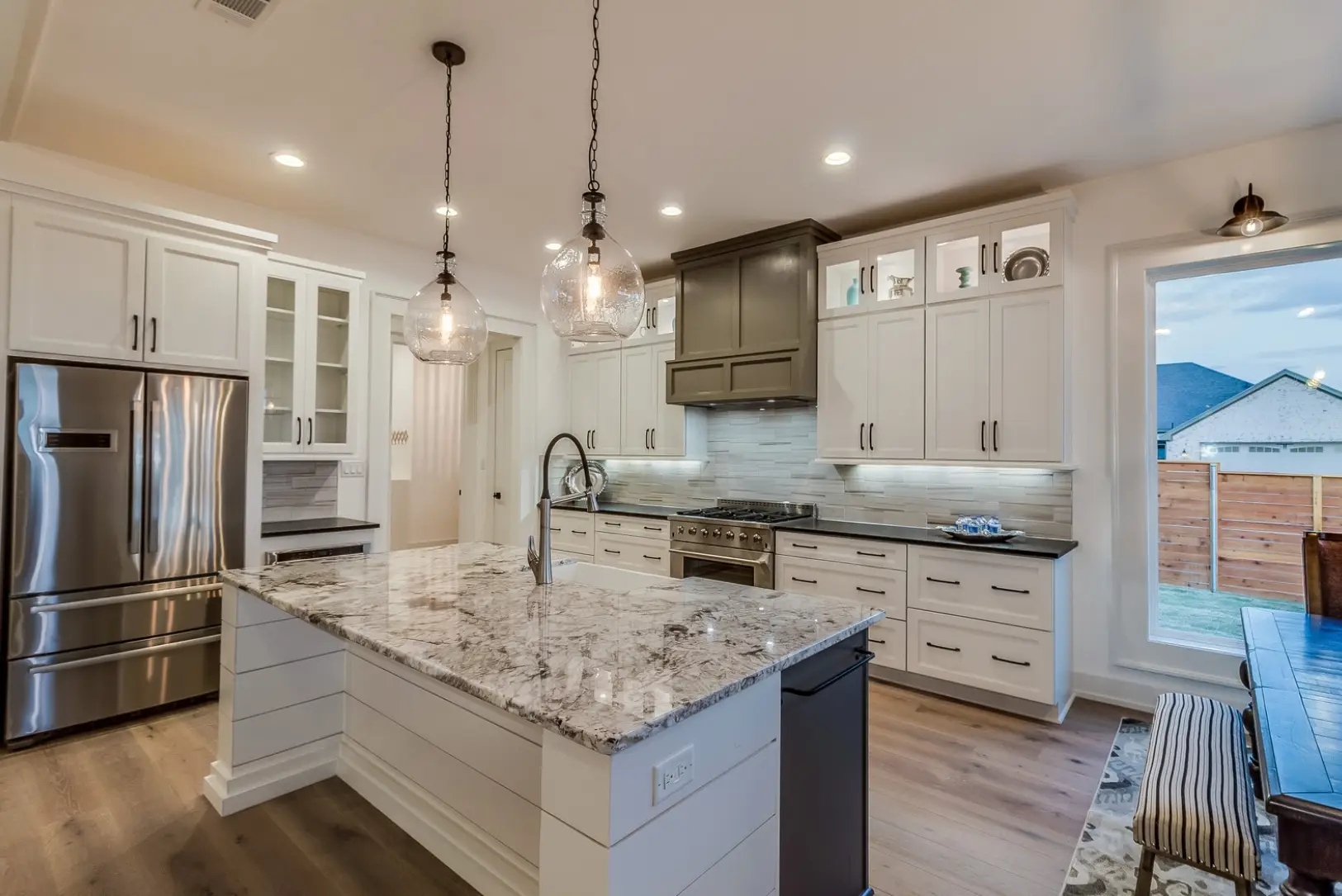
Island Kitchen
Island kitchens are characterized by a central island that functions as a versatile area for food preparation, cooking, and dining. These islands offer enhanced storage options, additional seating, and expanded countertop space. Suitable for a range of design preferences—from traditional to contemporary—this style is ideal for individuals seeking a central focal point in their kitchen, along with the benefits of extra workspace and a socializing area.
Common Cabinet Panels
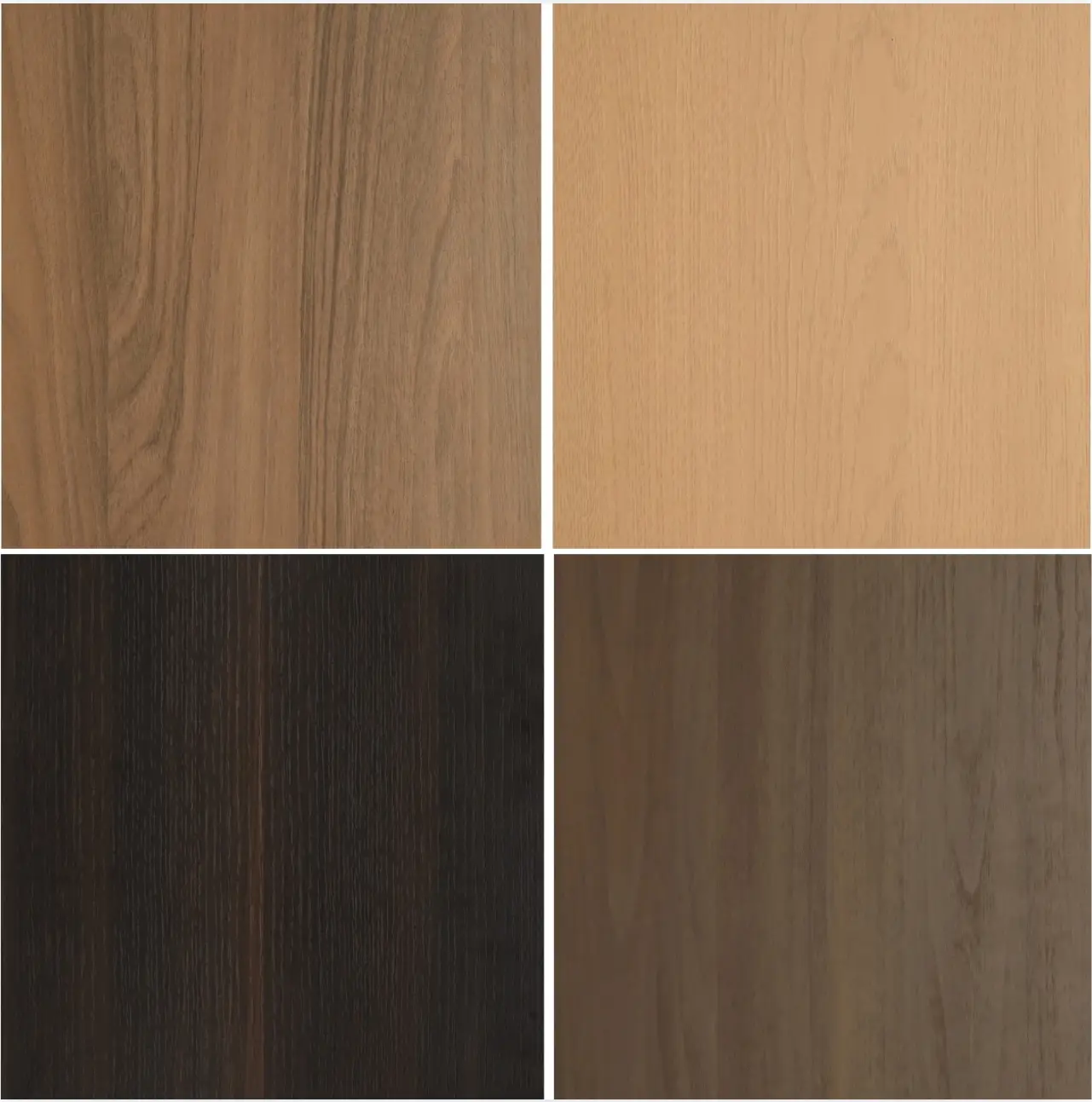
Melamine/Plywood Surface
E0 environmental grade, with formaldehyde content less than 0.5 mg/L. This material is cost-effective, features high flatness, and is easy to process, though it has average moisture resistance.
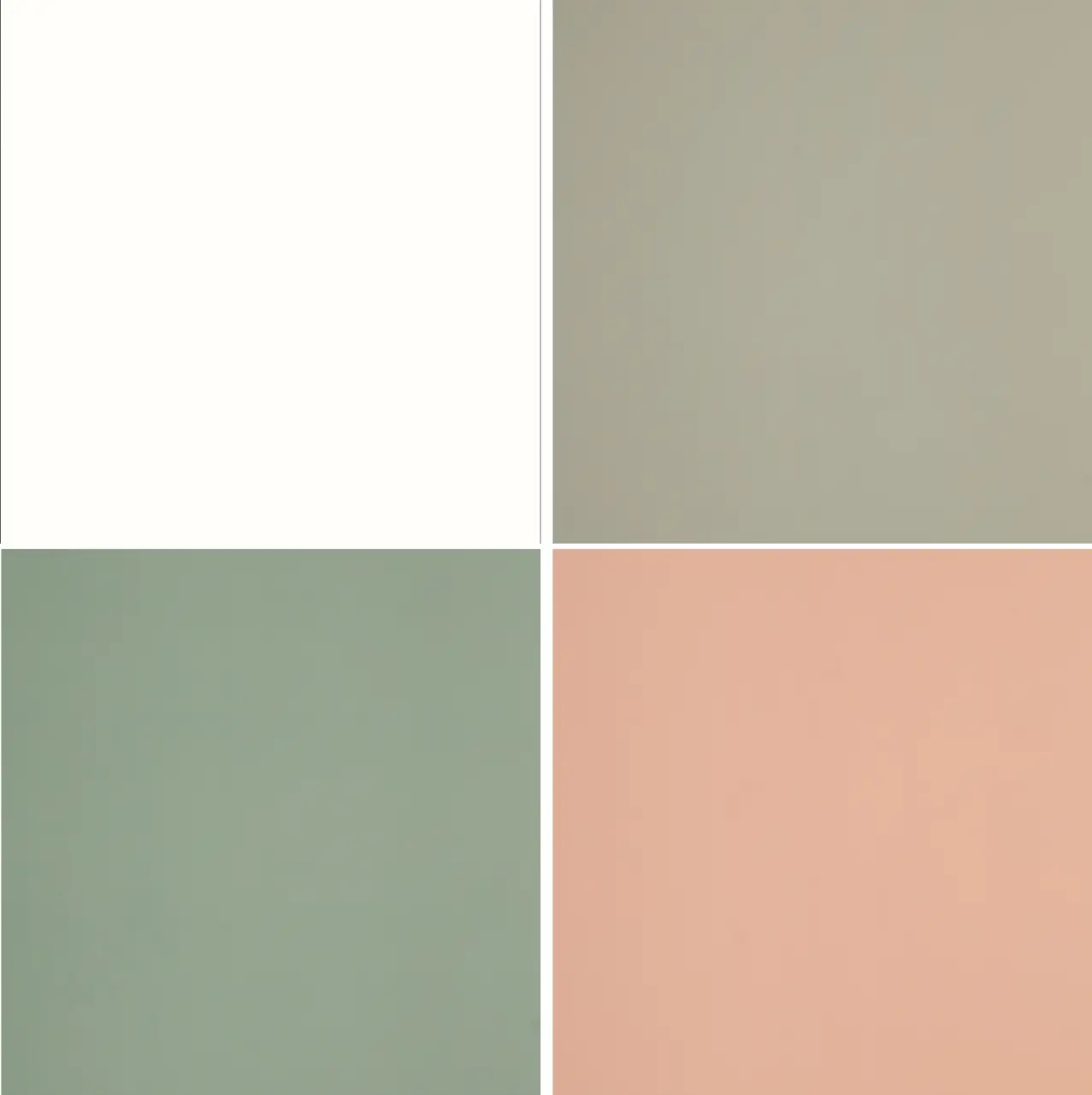
PET Surface
The substrate and PET film are extruded and laminated using cold pressing equipment. The PET film has a thickness ranging from 0.35 to 0.6 mm. Based on surface gloss, the film is available in both glossy and matte finishes.
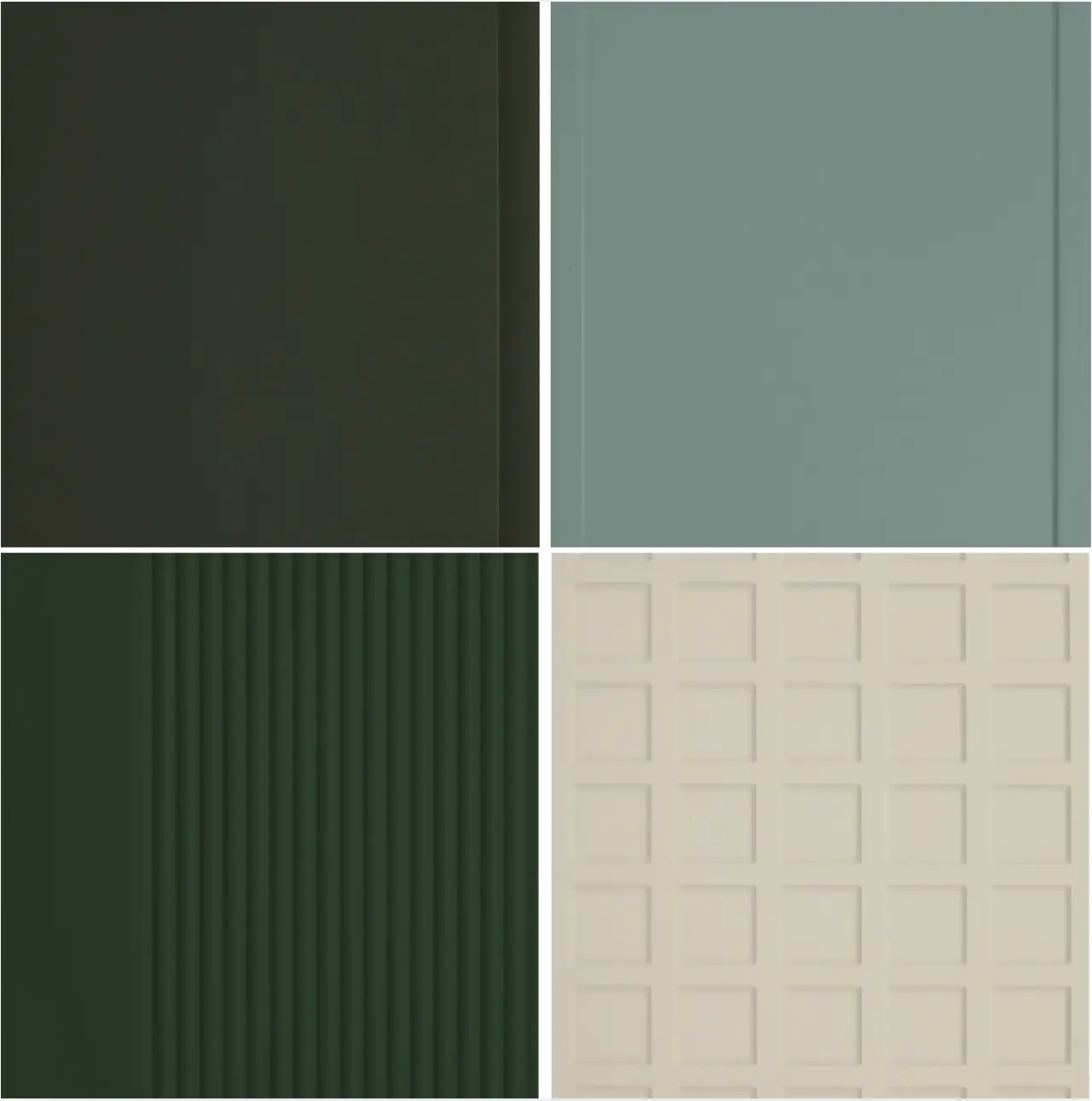
HDF surface
Three-dimensional lines and patterns are meticulously engraved on the surface of MDF, followed by the application of a PVC film surface material, which is then hot-pressed and molded using German Bego vacuum blister equipment.
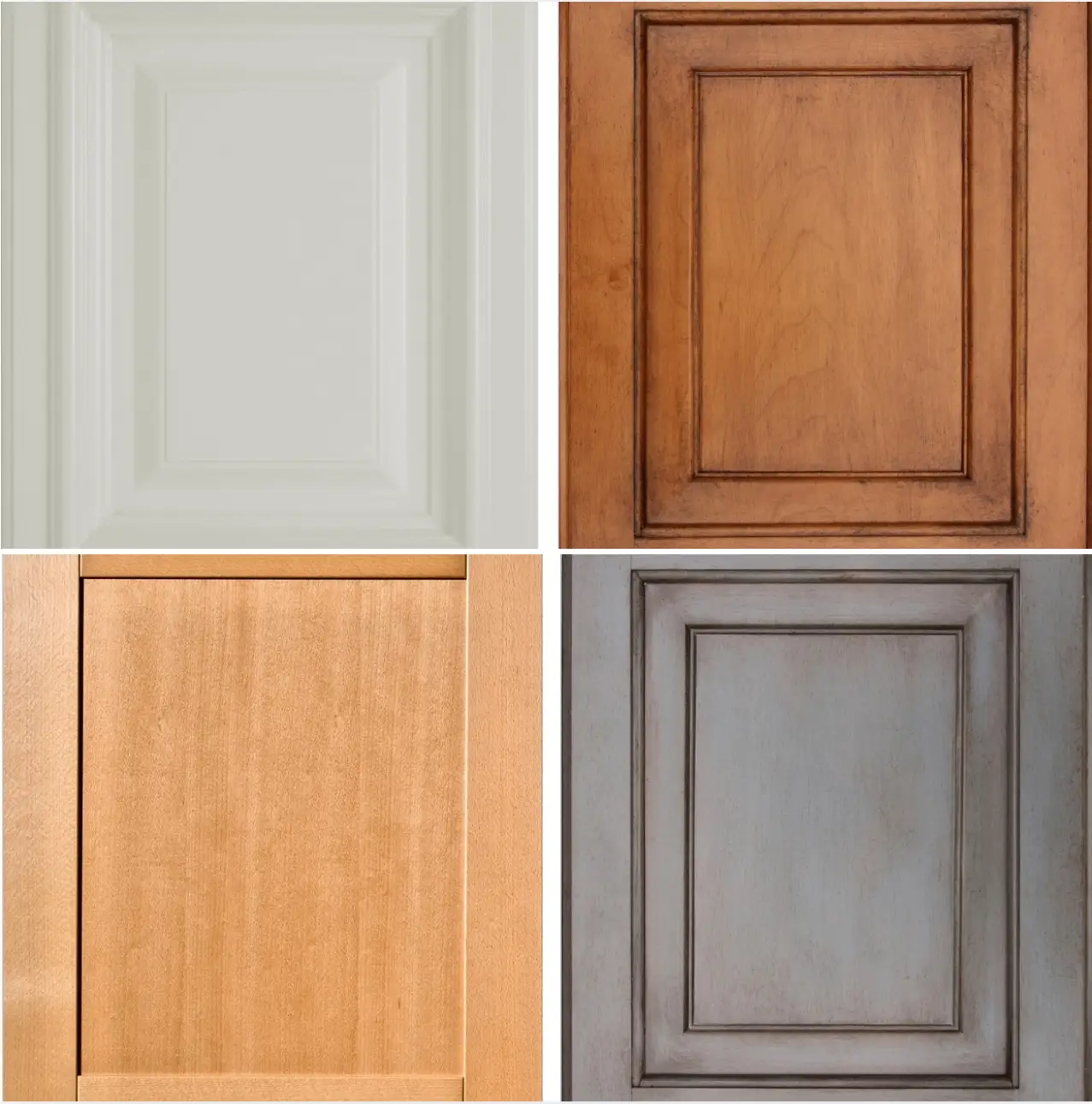
Soild wood Surface
The woods such as Oak, Maple, Rubberwood, Cherry, and White Ash.The wood undergoes a comprehensive scientific processing sequence, including drying, cutting, planing, mortising, drilling, high-speed milling, assembly, polishing, and painting, among other procedures.
Countertop Option
Original thickness of countertop: 15mm/20mm; Standard depth of countertop: D600mm.
Thickness of front guard of countertop: 50mm; Height of rear guard: 50mm
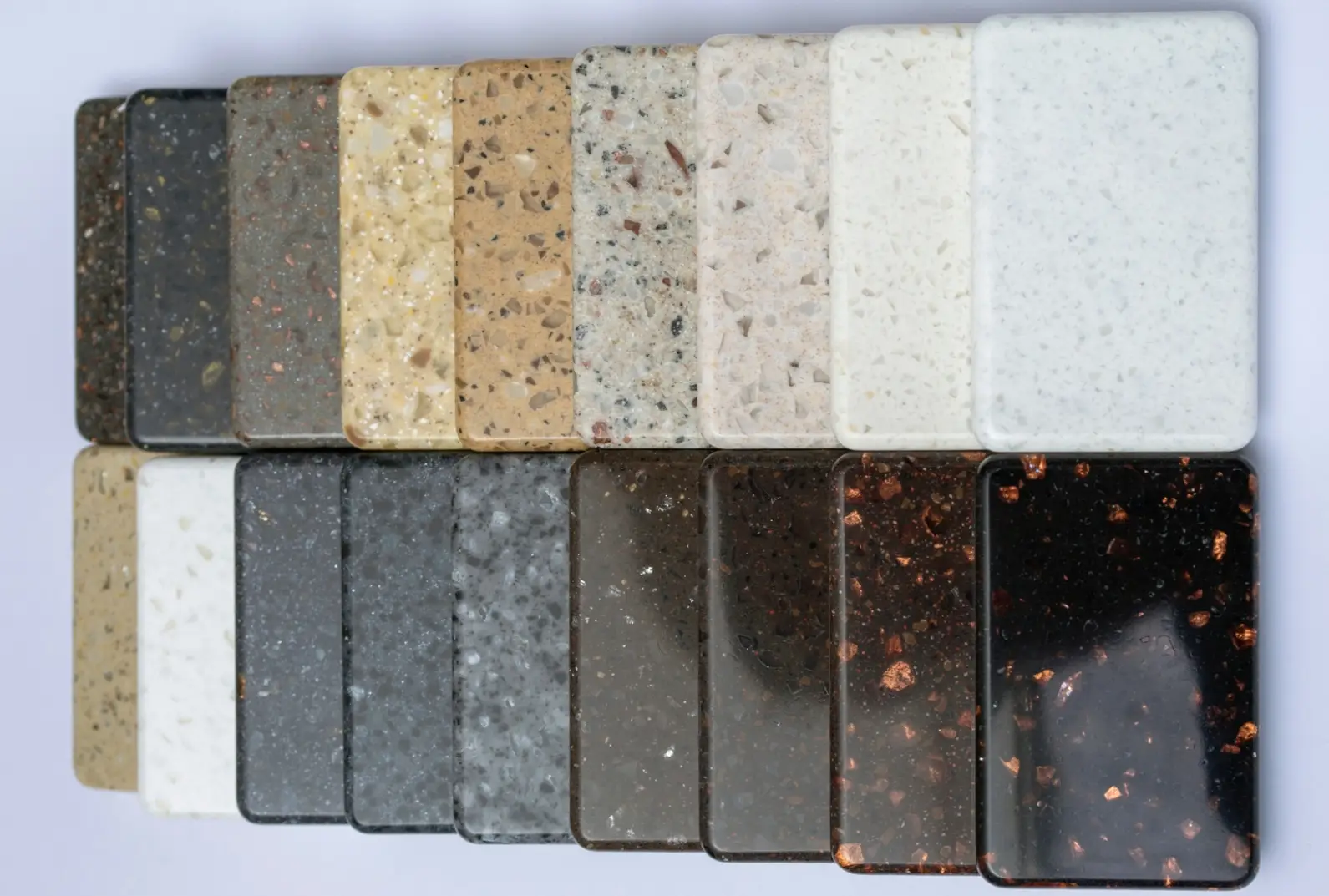
Ready to move? Get Your Own Cabinet now!
Customize Your Kitchen Cabinet
Start From Your Design
Choose your preferred style of cabinet (from our catalogue or from your sample drawings) and please let us know what features you would like to see in the cabinets.
Function Layout
Our design team will conduct a comprehensive review of your cabinetry needs, addressing key aspects such as floor-to-ceiling configurations, dimensions and functionalities of base, wall, and tall cabinets, required appliances, and any specialized design elements including countertops and waterproofing. Additionally, we will consider the integration of functional hardware to ensure a cohesive and practical design solution.
Quotation For All Details
After verifying all product specifications and shipping arrangements with you, our team will provide a comprehensive quotation within 24 hours. This quotation will include details of the order such as the price of the goods, packaging, volume and weight for your review of shipping costs.
Deposit For Production
Prior to providing a quotation, we will prepare an initial draft of the design and overall cabinet layout. Once you confirm the order quotation, we kindly request a deposit of 30%-50% of the total order amount to facilitate scheduling and production. Following receipt of the deposit, we will furnish you with detailed design drawings, including 2D plan layouts and 3D renderings. Production will proceed in accordance with these detailed design specifications.
Goods Inspection
The production cycle for cabinets typically ranges from 25 to 60 days. During this period, we will manufacture each component in accordance with the approved design drawings. We will provide regular updates on the production status, including details such as cabinet color, functional fittings, and dimensions. Upon completion, we will assemble the cabinets and send you confirmation via photographs and videos. For installations involving specialized functional equipment, we will prepare instructional installation videos at our workshop to ensure the cabinets are accurately and efficiently installed in your home!
Shipment
Upon completion of the goods, our team will reach out to discuss the subsequent transportation arrangements. This will include options for full container shipping, consolidation, air freight, or delivery to your designated location. We will also address any additional packaging requirements, such as the need for wooden boxes or frames for enhanced protection.
Installation Guide
Regarding the cabinetry products, the workshop will have completed size cutting and edge sealing of the cabinet boards during production. Upon receipt of the goods, you will only need to follow the provided installation drawings to complete the assembly process.The enclosed drawings will be included within the package and can be found upon unpacking.
After Sales
In the event of any product damage or difficulties with installation, our professional after-sales support team is available to assist you until any issues are resolved.
1000+ kITCHEN DESIGN IDEAS
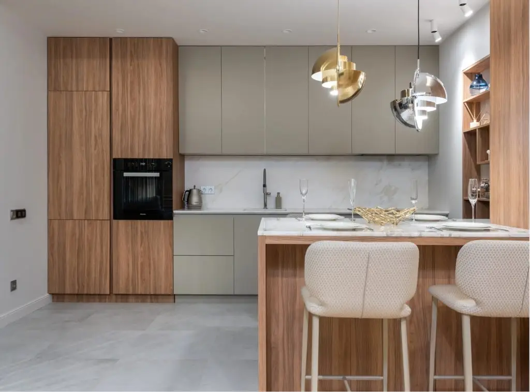
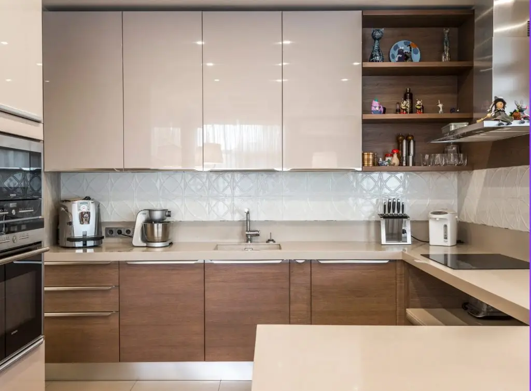
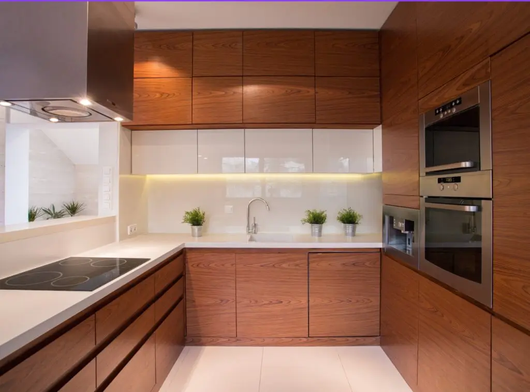
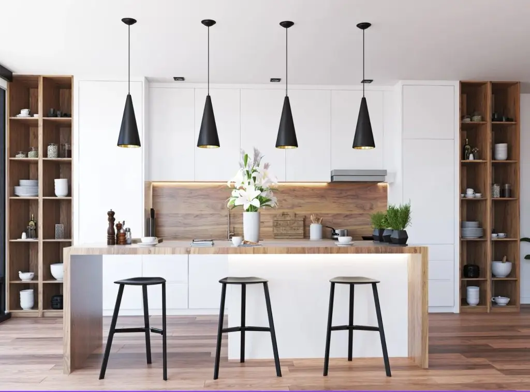
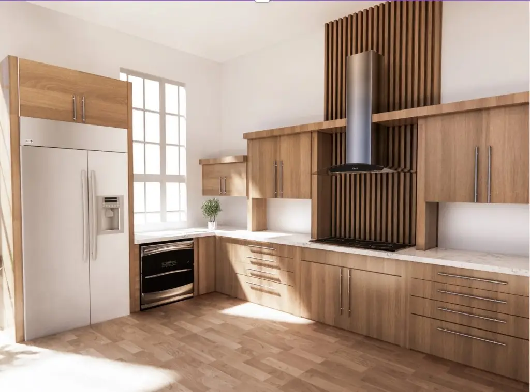
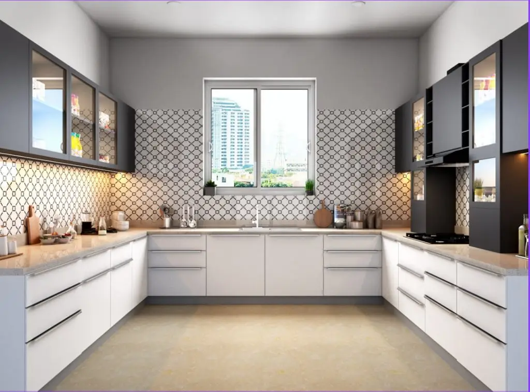
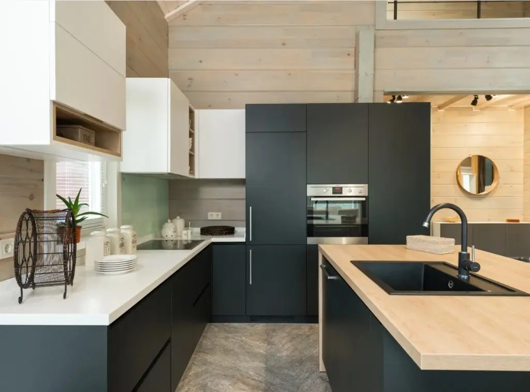
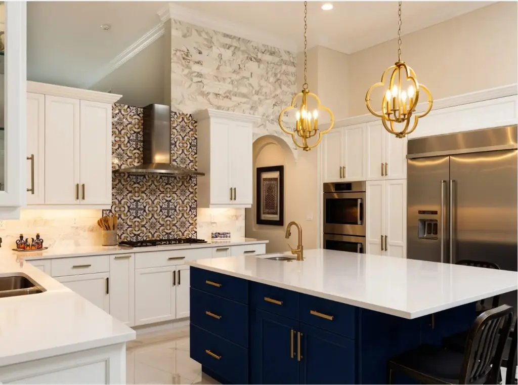
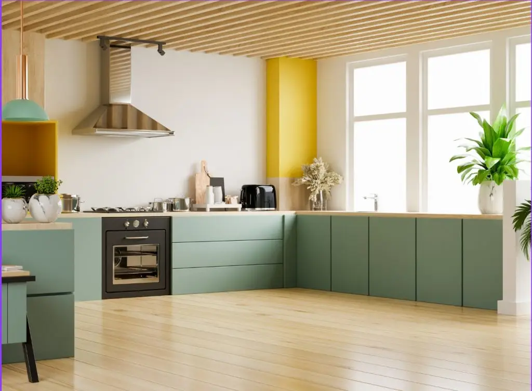
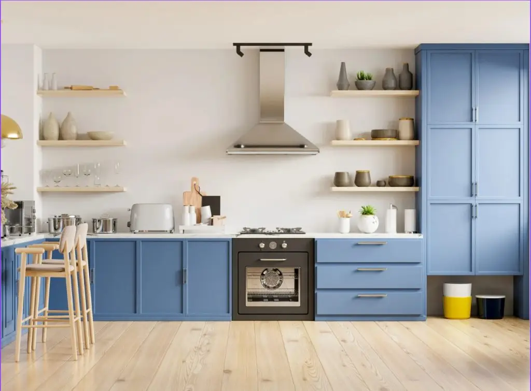
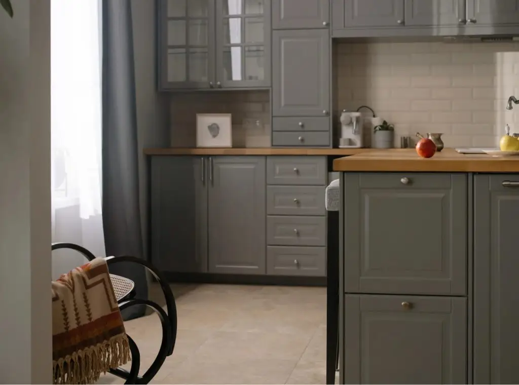
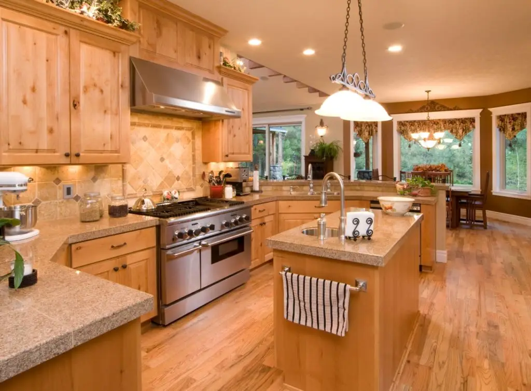
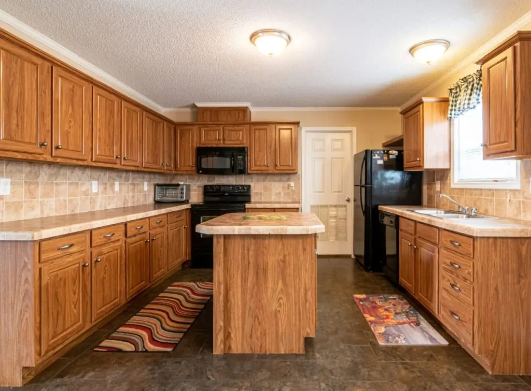
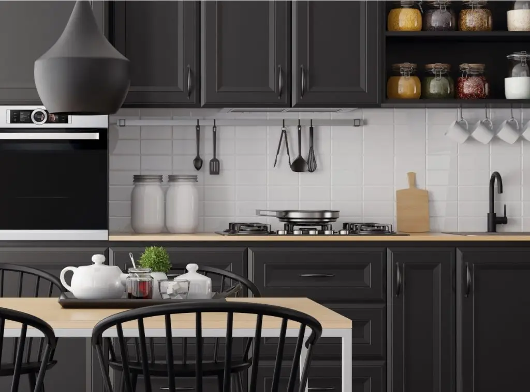
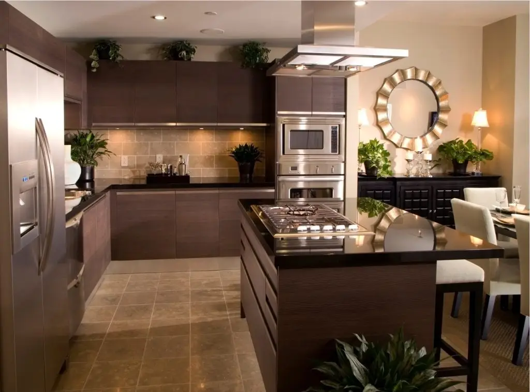
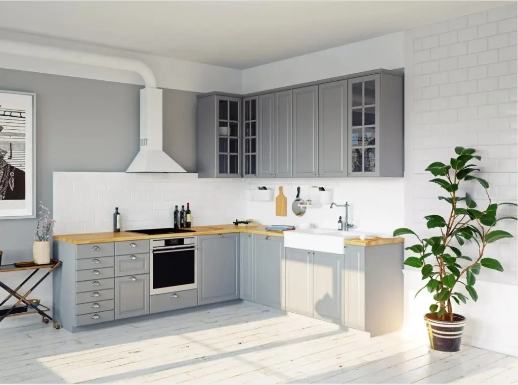
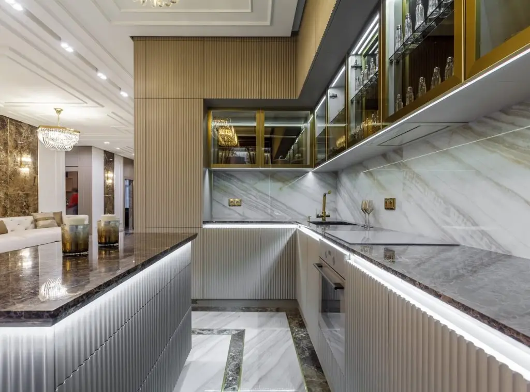
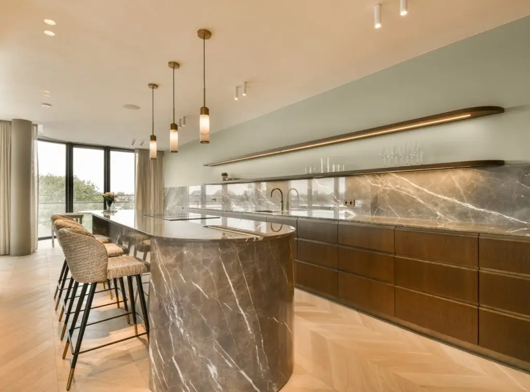
Kitchen Cabinet FAQs
As a pivotal element of the home, the kitchen serves as the focal point for both social interaction and family engagement. A well-designed layout and functionality not only accommodate traditional cooking and dining practices but also enhance the overall harmony and joy of daily life. Should you have any questions or concerns regarding this essential space, please feel free to reach out. A member of the George Group’s professional team will be available to address your inquiries and provide expert assistance.
1.Offer your schedule of Kitchen space
it will be better if there have the measurement insdie.
2.Choose the design you like
the design from our catalog or you sent the picture you want customize to us.
3.Update the quotation for you within 24hours
you can check all the details in our quotation.
4.Comfired the order and pay the deposit
all information are corrected then we will make a more details drawing for you confim and arrange the prodcution
5. Inspection for goods
the photo or video will send to you for checking when prodcution, after finished production, the assemble video or photo will update to you then we make the package.
6.Shipment
After finished prodcution, wait for your comment to ship the goods(ship to your agents warehouse, loading in our workshop or others.)
7.After sales
The installnation guide will pack with the goods together. And if there have any problems we can offer the video guide or engineer come to your place to solve the issue.
Yes, There are a variety of material options available. Our primary considerations include environmental protection, durability, aesthetics, moisture resistance, cost, and ease of maintenance.In addition to the aforementioned three commonly used materials, there are also metal options such as stainless steel and aluminum alloys.
The cost of your cabinets is primarily determined by factors such as size, raw materials, finish, hardware, and appliances. Typically, the manufacturing cost for a set of custom cabinets ranges from $1,000 to $100,000. For a precise estimate tailored to your specific needs, please contact us. Our professional team at George Group will provide a detailed quote for your reference.
The typical appliances integrated with cabinets include:
Built-in Ovens: Wall-mounted ovens designed to fit seamlessly into cabinetry.
Cooktops: Stovetops that are installed into countertops and can be either gas or electric.
Microwaves: Often built into cabinetry or under-counter spaces for convenience.
Dishwashers: Usually installed beneath countertops and enclosed by cabinet panels.
Refrigerators: Sometimes integrated with cabinetry to create a cohesive look, including built-in or panel-ready models.
Range Hoods: Installed above cooktops to vent smoke and odors, often built into cabinetry or featuring custom panels.
These appliances are selected based on the specific design and functionality requirements of the kitchen or other spaces..
Electrical appliance specifications, including voltage, power, and certification requirements, vary by country. Should you require appliances for your cabinets, please contact us. Our team will provide a catalog tailored to the specifications of your country.
We'd Love To Hear From You
contact us
Find us Here
- Jihua 4 road, Chancheng District, Foshan City, Guangdong, China
Phone or Whatsapp
- +86 18029240327

