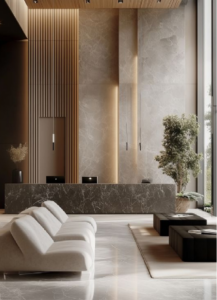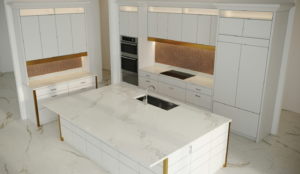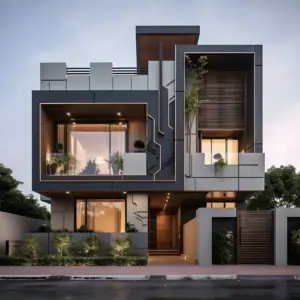By George House/17,July,2025
Good interior design starts with careful space planning. It goes beyond simply placing the furniture. It also optimizes how your life works while ensuring beauty is achieved in the arrangement.
While decorating a home, an office, or a studio, space planning maximizes efficiency, creating a sense of balance and focus that can streamline daily activities. This guide aims to offer useful suggestions that will allow you to plan spaces with style, intention, and comfort so that every square foot delivers value.
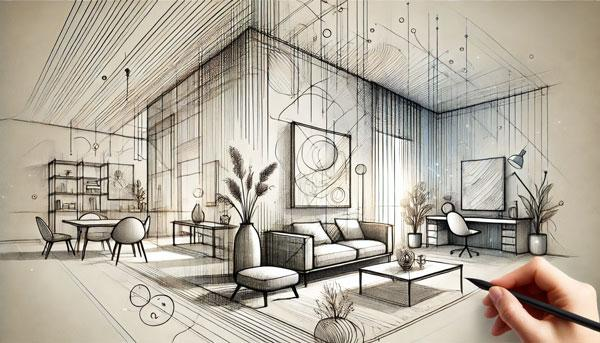
1) Understanding the Basics of Space Planning
Space planning is actually the process of determining the most efficient way to utilize a room. This means that rather than making just assumptions, you are able to make blueprints. Thus, ensuring the space serves a useful and functional purpose to you.
➔ Importance of space planning & interior design
The primary aim of space planning is to achieve a balance between aesthetics and space functionality. For instance, imagine that you have always wanted a big sofa. But at that time, you have to ask yourself: Does the space around them facilitate movement?
This is because rooms that offer aesthetic beauty along with practical functionality boost the quality of life of people. Moreover, every space has an intended unique purpose, so the planning should be tailored to meet that purpose.
For instance, at home the center focus is relaxation, but in an office it is concentration. Similarly, in hotel rooms, the atmosphere should be warm and the feeling welcoming. That is why planning is always based upon what should be fulfilled.
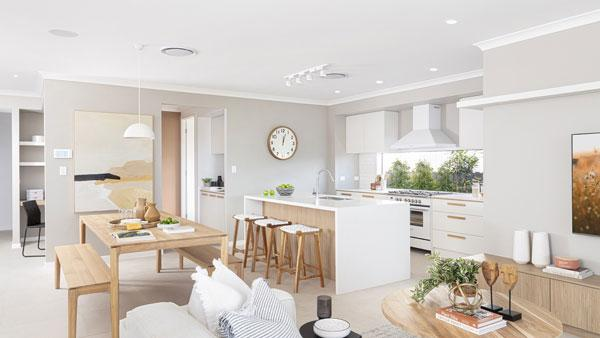
There is also a design rule known as form follows function, which states that design must fit the purpose of the room, be.
On Quora, many people have shared different reviews about space planning for interior design. One of them, named Jill Grant, has said that this place planning helps you feel comfortable in the room.
Although we all love having new furniture, colors, and styles, the point is to think about how all these will fit in the room, so it doesn’t look odd, and other people all walk around comfortably.
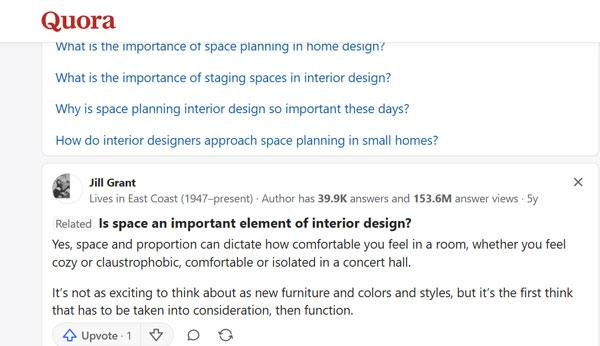
2) 10 Simple Steps for Space Planning for Interior Design
Though it might seem difficult to plan out a room, it can actually be very enjoyable and satisfying when done properly. It allows you to decide how the space should function, flow, and look. Let’s discuss these ten tips that will help you plan a room efficiently.
Step 1: Start with a Detailed Floor Plan
Measuring your room is a good place to start. Ensure that you take into account the length, width, and even the ceiling height. Do not forget the doors and windows, and also note down any immovable furniture like fireplaces and closets.
All of these features aid you in visualizing and avoiding errors when arranging the furniture. You can sketch this on graph paper or use software that lets you scale everything.
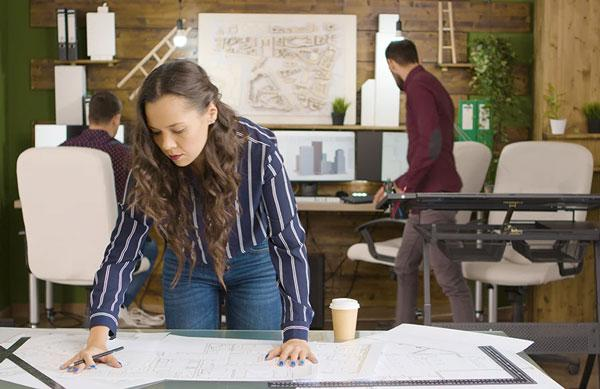
Step 2: Define the Purpose of the Space
Consider now what you want to accomplish in that particular space. Will it be sleeping, working, relaxation, or a combination of the mentioned tasks? For instance, a living room can also serve as a homework or family game center.
This thing helps you directly in choosing the correct furnishings and the room arrangement that would best fit daily habits.
Step 3: Identify Activity Zones
After the purpose is set, start subdividing the area to be used for specific activities. Each zone should have an assigned task, such as read, eat, prepare food, use the kitchen, play, rest, and so on.
It is especially helpful in larger spaces or rooms designed as an open plan. For example, a rug could define a sitting area, or a lamp could mark a warm reading nook. This way, every part of the room helps foster a sense of order and clarity.
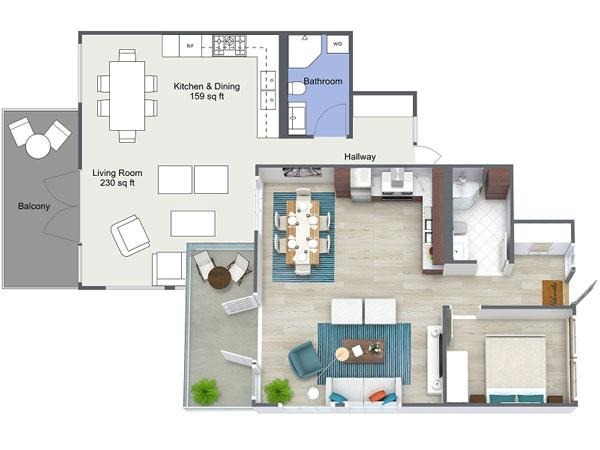
Step 4: Structure, Movement, and Traffic Paths
Let us assume that your zones are already set. Now you have to consider how you intend people will move from area to area. To avoid the feeling of crowding, you might have to leave about 3 feet or 90 cm of space between furniture.
Do also remember that neither chairs nor tables should be placed on the walkways. A room’s navigation can be eased and relaxed when straight paths are maintained.
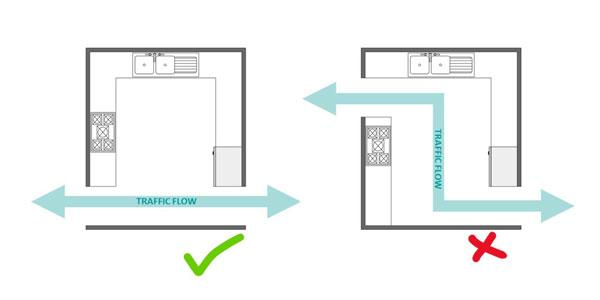
Step 5: Select Appropriate Furniture for the Designated Area
Now, if we talk about the pieces of furniture that you wish to select. So, ensure they correspond with the shape and the dimensions of your room. Introducing large pieces to a small room results in a cramped and cluttered feel to the space. Placing small pieces in large rooms makes the room appear out of balance.
If a room is small, try looking for smart furniture like storage beds and desks that can be folded.
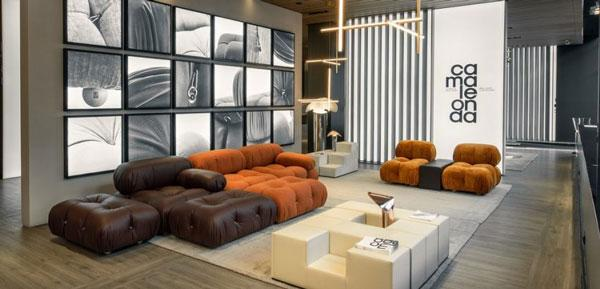
Step 6: Walls and Ceilings: Vertical Space
When the floor area is feeling full, looking up at the walls might help! Shelving units, cabinets that stretch the entire height, and even desks mounted on walls are space savers. Moreover, hanging lights, unlike floor lamps, do not take up floor space.
This is especially valuable for studios and small houses because every square inch is important.
Step 7: Achieve Aesthetic and Practical Balance:
When concentrating on the aesthetics of a room, it is also suggested that the room function practically. Avoid accenting any space for purely ‘design’ reasons. Try to place heavier furniture pieces in a balanced manner around the room so that it does not feel lopsided.
As a further example, achieving balance and focus can be implemented with primary elements such as fireplaces or larger windows.
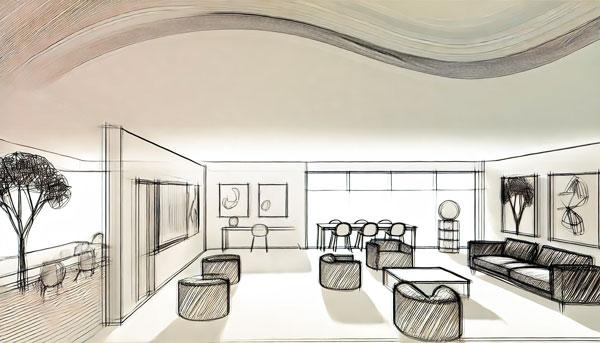
Step 8: Ensure all lighting works hand-in-hand with the design.
In terms of decor, lighting should receive equal attention. Be sure to leave windows clear so that sunlight can pour in during the day. In the evening, use three types of lights: one for the whole room (ambient), another for focused tasks like reading or cooking (task), and one to create a decorative glow (accent) to highlight certain features.
Step 9: Leverage Technology for Assistance
In addition, room design can be facilitated using apps like SketchUp, AutoCAD, and Roomstyler, which are available on computers and mobile phones. Users can manipulate various pieces of furniture, moving them to their preferred positions on the screen.
In addition, other tools enable users to preview changes in a virtual walkthrough, allowing them to see the alterations from all perspectives before making any physical changes.
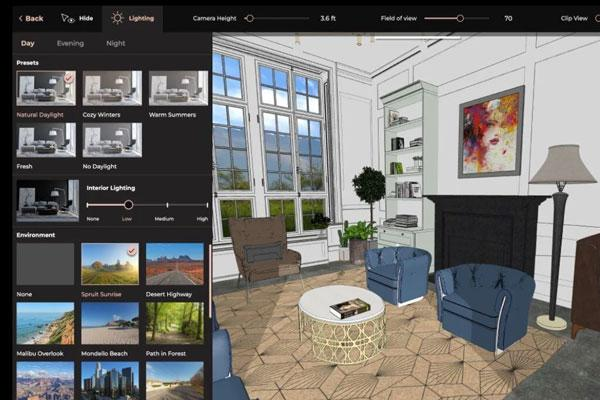
Step 10: Review and Revise with an Adaptive Outlook
It would be wise to check one final time the room layout strategy before putting it into action. This personal evaluation helps to answer the common yet critical question, “Is everything in order?” Accessibility and space make easy movement another angle in many angled flow preservation.
3) Common Mistakes to Avoid
Thoughtful layouts go a long way in making a space feel functional and comfortable; however, a few small errors can completely ruin the experience. Let’s have a look at some common mistakes!
Overcrowding a room: An excessive amount of furniture creates a stifling environment. Breathing and movement may be hindered as a result of the overcrowding.
Leaving the space too empty: Also, a bare room with minimal furniture gives off a disorganized vibe. The goal should be to strike a balance of having enough furniture while retaining a spacious aura.
Poor selection of lighting: A room may be described as uncomfortable if there is excessive or a lack of illumination. Incorporating a mix of natural light alongside lamps provides a warm, inviting feel while keeping the space bright. Thus, finding a balance between the two extremes is key.
Ignoring daily routines: How you plan to use the finished room should reflect its design. Tasks such as reading, working, or playing require purposeful stretches in design so that meticulously crafted routines can be easily followed.
Using overly large or small furniture: Furniture that is too large or too small leads to off-balance spaces. Carefully selecting pieces that lose in size and blend with the existing furniture goes a long way in achieving harmony.
4) Conclusion
In short, space planning is really helpful in utilizing the home space in a functional and efficient way. Otherwise, you may overcrowd your room with furniture or leave the room too empty. Thus, by careful planning of interior design, you can avoid such mistakes and make your room look more effective and aesthetic.
Explore George Group if you want to order customized furniture, doors and windows, lighting or any other thing according to your room space. We have 17 years of experience in this field, so contact us today!

