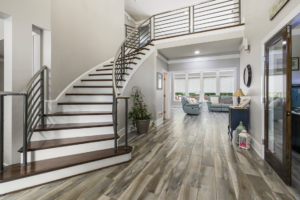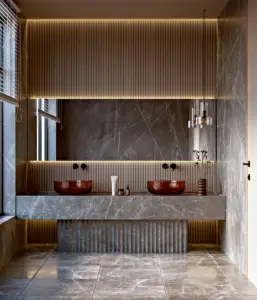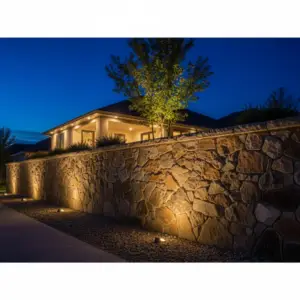By George House/30,July,2025
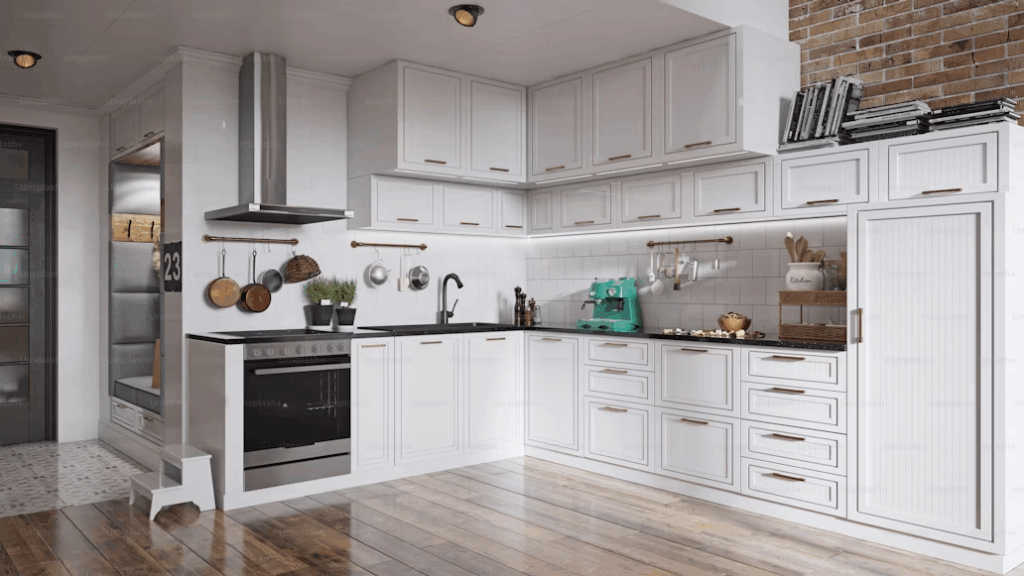
(Source)
Measuring for kitchen cabinets doesn’t have to be a guessing game. If you’re thinking of changing your kitchen, it’s smart to know how much space you actually have. Whether your kitchen is big, small, or somewhere in between, knowing standard kitchen cabinet sizes makes planning smoother.
You don’t need to be an expert. You just need the right numbers. From drawers to doors, every cabinet has a place. This article will walk you through the basics and help you understand what fits where. With the right knowledge, your kitchen layout planning won’t hit any bumps along the road.
Why Cabinet Size Matters
Choosing the right cabinet is vital for your kitchen layout planning. It’s about comfort, movement, and fitting things in without feeling cramped. Kitchens serve many purposes, and every inch counts. Most U.S. homes follow size guidelines set by the Kitchen Cabinet Manufacturers Association.
According to the National Kitchen & Bath Association (NKBA), homeowners should leave at least 42 inches between cabinet rows to avoid congestion. That space is easier to plan when you understand basic sizing rules.
The U.S. Department of Housing and Urban Development (HUD) also recommends minimum clearances between kitchen elements to support safety and accessibility.
Different Kitchen Cabinet Sizes
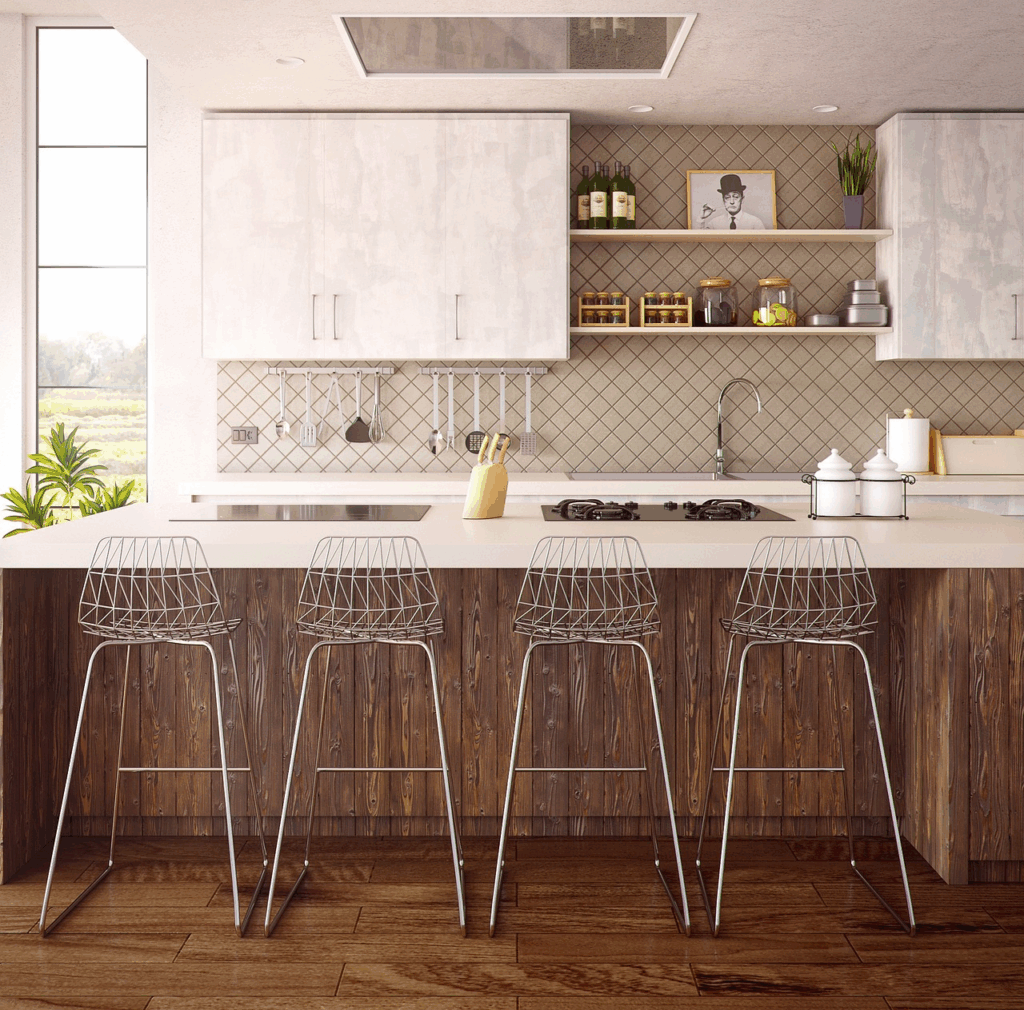
(Source)
Choosing the right kitchen cabinet size is vital if you want to make the most out of your space. It is why you need to know about the different cabinet sizes available in the market. Let’s break them down so you have a better idea about the measurements.
Standard Base Cabinet Sizes
It is important to understand that there are different types of cabinets. Their size can vary, and that is why you need to choose the right one. The first type is base cabinets. These are the bottom cabinets that sit on the floor. They hold your sink, store pots and pans, and give support to your counter.
Most base cabinet sizes are 24 inches deep and 34.5 inches high before the countertop is added. After the counter, the height usually reaches 36 inches, which matches the average standing work level for adults. Widths vary depending on the layout. Here are a few examples:
- 9 to 21 inches: For spice pull-outs or tray storage
- 24 to 36 inches: For general storage and sink bases
- 48 inches: For extra-wide drawer bases or corner units
Standard Wall Cabinet Sizes
Wall cabinets are another popular cabinet type. They are mounted above your counter. These keep spices, dishes, and dry goods close at hand. Want to know the best part about the wall cabinets? They’re lighter, and they don’t carry the same weight as base units.
Wall cabinets are usually 12 inches deep, although some extend up to 24 inches to align with appliances. The height depends on your ceiling and your comfort. Common heights include:
- 12 inches: Over-the-fridge cabinets
- 30 inches: Most common wall unit
- 36 to 42 inches: Tallest options, often used in high-ceiling kitchens
Widths range from 9 inches to 36 inches, moving in 3-inch steps. So if your wall cabinet is 36 inches wide, it’s likely meant for dish storage or double-door access.
Standard Tall Cabinet Sizes
Tall cabinets are like towers in your kitchen. They’re usually 12 or 24 inches deep and come in heights of:
- 84 inches
- 90 inches
- 96 inches
The most common width is 24 inches, although some vary from 18 to 36 inches depending on use. A 96-inch cabinet works well in rooms with 8-foot ceilings.
Special Cabinet Options
Not everything fits into a neat box. Some homes use corner cabinets, open shelving, or built-in drawers for seating. That’s where semi-custom options come in. However, these still usually stick to standard cabinet depth and width to work with appliances and counters.
How to Choose the Right Cabinet Sizes
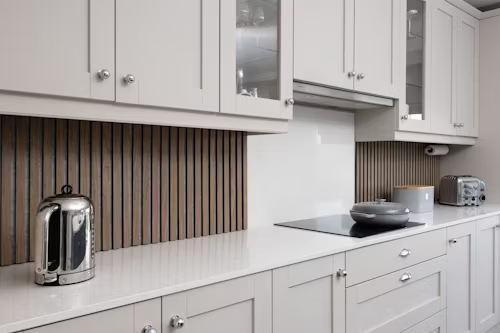
(Source)
Choosing the right cabinet size requires proper planning for what you need and then matching it to what fits. It can also have an impact on your overall cost. On that note, here are some important factors to consider.
Storage Habits Matter
If you have big pots, then it is best to go for wider cabinets. In case you have stackable dishes, then you should use taller shelves. Either way, you need to think about what you use every day and then make the right decision accordingly.
Family Height and Reach
If your household has kids or elderly members, keep wall cabinets at reachable levels. Don’t mount 42-inch cabinets too high if no one can reach the top shelf.
Appliance Match-Ups
Cabinets should line up with fridges, ovens, and dishwashers. If they don’t, they can block vents, wires, or panels.
Corner Challenges
If you have L-shaped kitchens, then you might need corner cabinets or turntables to reach what’s hidden. Blind corner cabinets are often 36 inches wide and 24 inches deep.
Think About Future Use
Will the kitchen be used for family dinners? Baking? Entertaining? Plan space that works beyond today. That way, your standard kitchen cabinet dimensions won’t limit tomorrow’s needs.
Materials and Size Go Hand-in-Hand
One important thing that you need to consider when choosing kitchen cabinets is the material. Not all cabinets weigh the same. Bigger sizes often need stronger materials. Here are different materials that can help you meet your set of objectives:
- Plywood holds up well in tall cabinets
- MDF works fine for shorter wall cabinets
- Particle board is better for dry, low-use areas
Some materials sag with time, especially in wider drawers. That’s why 36-inch base cabinets usually need added bracing or metal slides. The American Wood Council (AWC) suggests limiting shelf spans to 36 inches to avoid warping under load.
How to Measure Before Buying
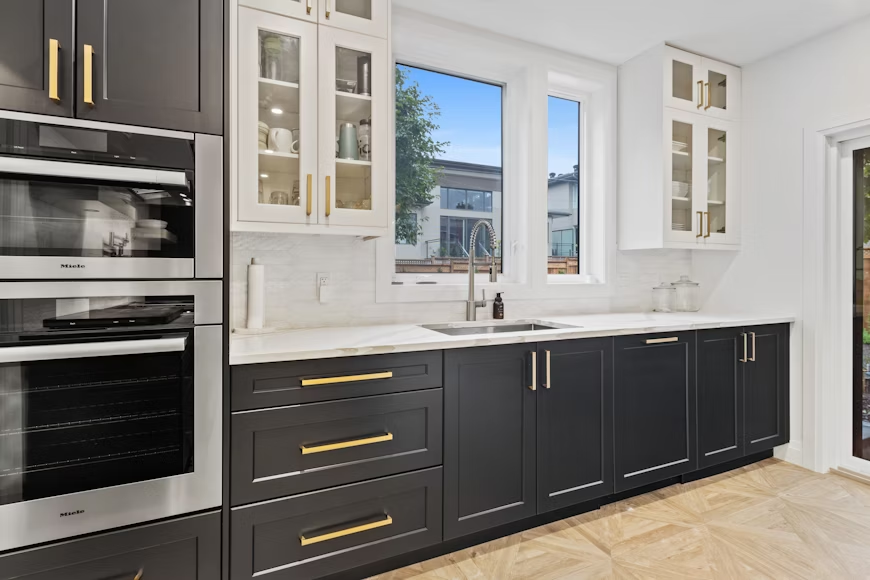
(Source)
If you’re replacing or adding cabinets, good measurements are the best place to start. It is something you cannot avoid. Here is what you need to do.
Step 1: Measure Wall Height and Width
The first thing that you need to do is write down the total wall length and height from floor to ceiling. It will ensure you have the right wall height and width.
Step 2: Mark Windows and Doors
There is a good chance you might have more than one window in your kitchen. Therefore, you need to subtract the window and door areas from usable space.
Step 3: Add Appliance Space and Plan for Gaps
Leave room for stoves, fridges, and dishwashers.. In addition to that, you should leave a 1 to 2-inch filler strip between walls and cabinets for adjustment.
All these steps help you find the right kitchen cabinet dimensions so they don’t squeeze your layout or create awkward gaps.
Conclusion
Getting your kitchen cabinet sizes right can save time, money, and frustration. Stick with standard kitchen cabinet sizes, and your layout stays smooth. You’ll thank yourself later. Good cabinets do more than store; they make your kitchen feel like home.
Call George Group today for help picking the perfect fit.


