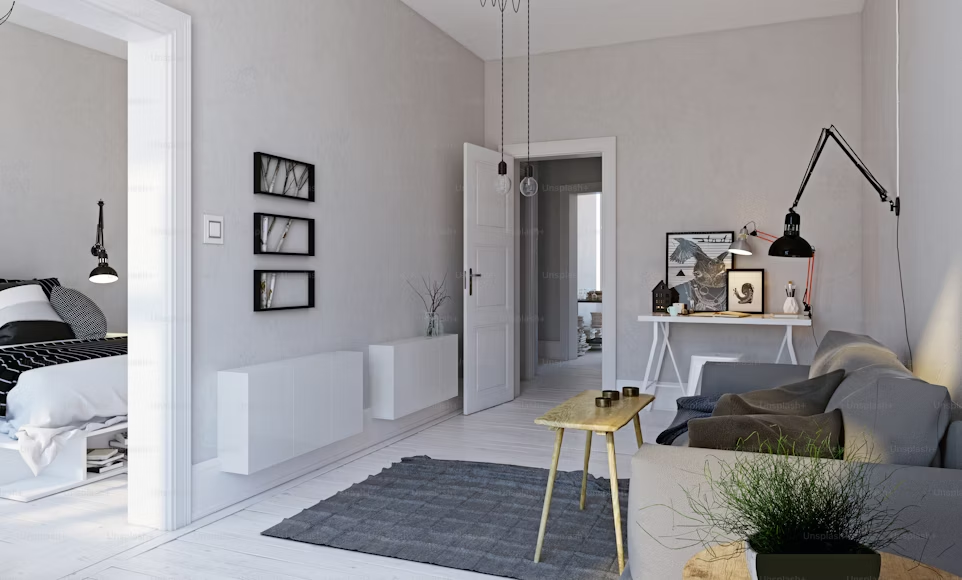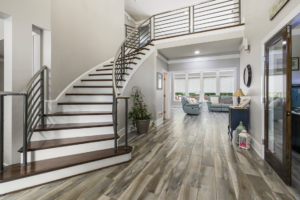By George House/21,July,2025

(Source)
Most people don’t think twice about door size until it causes a problem. Maybe a new fridge won’t fit. Or a wheelchair gets stuck. Doors are everywhere, but few know how wide they really should be. This guide breaks average door width all down in plain terms, so every room works just right.
Door width isn’t just about getting in and out. It shapes how your space functions, feels, and flows. If the width is wrong, daily life feels off, such as tight squeezes, tricky turns, and frustration that builds over time. Whether you’re building a new home, remodeling, or just replacing a single door, the right width matters more than you think.
From interior door dimensions to exterior entryways, each door has its job. And every space has its own need. A bathroom won’t have the same width as a front door. A hallway closet doesn’t match a kitchen pantry. And if you skip these small details, they come back as big problems later.
This article covers it all to ensure you’re not guessing. You’re choosing the size that makes your home more usable, comfortable, and accessible for years to come.
Why Door Width Matters in Home Design
Every door in a house serves a purpose. It marks entry, gives privacy, and helps with movement. But if it’s too narrow or too wide, things feel off. From safety to comfort, door width shapes how a space works. You don’t notice it until you can’t get through it. That is why knowing the average door width is vital.
Flow and Function in Each Space
Door width affects how people move in and out. Hallways, bedrooms, and kitchens each need space to breathe. A bathroom door that’s too tight feels like a squeeze. Wider screen doors help when moving furniture or using assistive devices. It’s not just design, it’s about how a house lives.
Safety and Accessibility for All
Small steps make big changes. A wider door can help someone using a walker or wheelchair. Older homes often forget this. New builds must meet certain codes, and accessibility is a key part. Safety isn’t just about locks; itt starts with the right size door.
Standard Door Size by Room

(Source)
Different rooms, different needs. A bedroom isn’t a closet. A kitchen isn’t a garage. Each space has its own story, and the door width helps tell it. These are the standard door sizes used across homes in the U.S.
Bedroom Doors
Most bedroom doors are 30 to 32 inches wide. Some homes stick to 28 inches, especially older ones. But tighter doors can feel cramped. A 32-inch width allows easy movement, even with laundry baskets or moving boxes in hand.
Bathroom Doors
Bathrooms usually have the narrowest doors. Many are just 24 inches wide. But newer designs lean toward 28 to 30 inches for better access. If someone in the home has mobility needs, even wider is better. Comfort shouldn’t end at the bathroom door.
Closet Doors
Closets vary the most. Small linen closets might have 18-inch doors. Bigger bedroom closets often use 24 to 30 inches. Some have sliding or bifold doors that don’t swing out at all. Closet doors are all about saving space.
Pantry and Utility Doors
These doors get overlooked. Pantry doors often sit around 24 to 28 inches. But if you’re moving groceries or a vacuum through, more space can help. Washer/dryer areas need at least 30 inches, sometimes more. Think of your daily rhythm, how you use the space matters.
Interior vs Exterior Door Dimensions
There’s a big difference between what’s inside and what leads to the outside. Exterior doors have to handle more. More traffic and weather. More strength. They tend to be wider and thicker, too.
Typical Interior Door Width
Interior doors usually fall between 28 and 32 inches wide. When it comes to interior door dimensions, height stays near 80 inches. Thickness is about 1 3/8 inches. These doors separate rooms, so they don’t face harsh weather or wear. They’re made for light use and privacy.
Common Exterior Door Widths
Front and back doors are often 36 inches wide. That gives space for big moves, like furniture or appliances. They’re also 1 3/4 inches thick for better strength and insulation. Some double doors or side-light designs go even wider. This is an important thing to keep in mind for the exterior door measurements.
How Building Codes Affect Door Size
Most places follow the International Residential Code (IRC). It sets rules so homes stay safe and work well. These codes impact how wide doors must be, especially entry doors and any that are part of a way out during emergencies.
IRC Requirements for Main Doors
The IRC says the main door must be at least 36 inches wide. That’s to make sure everyone can exit safely, fast. It also helps people with mobility issues. Even if you’re not thinking about that now, it’s wise to plan for the future.
Clear Width vs Actual Door Width
A 36-inch door doesn’t always give 36 inches of clear space. Hinges, frames, and hardware can eat up 2–3 inches. Builders have to measure the open space, not just the door slab. What matters is the space someone can actually walk through.
Measuring a Door the Right Way
Measuring a door sounds simple. But it’s easy to mess up. You need more than just width. Here’s what to check so you buy or build the right fit.
Width, Height, and Thickness
Use a tape measure across the door’s face, left to right. That’s the width. Top to bottom is the height. Then check the edge for thickness. Write it all down. Don’t guess. Even an inch off can mean the door won’t fit the frame.
Frame and Rough Opening Tips
The frame is more than the door itself. If you’re installing a new door, measure the rough opening, the hole in the wall. It needs to be about 2 inches wider and taller than the door. That gives room for the frame and adjustments.
Trends in Door Width and Home Design

(Source)
People want bigger spaces and easier movement. That’s shifting how door sizes are chosen. Trends today lean toward wider, open designs, even inside homes.
Open Concepts and Wider Doors
Modern homes often skip doors altogether. But where doors stay, they’re getting bigger. A 36-inch interior door isn’t rare anymore. Wide doors help with strollers, wheelchairs, and general ease. Builders are responding to how families live, not just what’s cheapest.
Accessible Design in New Homes
Aging in place is growing. Homeowners plan to stay longer. Wider doors help make homes future-ready. Universal design, the idea that a space works for everyone, is becoming normal. Door width plays a small but mighty role in that shift.
Common Problems from Wrong Door Width
A door that’s too small or too big doesn’t just look off. It causes daily problems. Fixing it later can be costly. Knowing what to avoid can save stress down the line.
Furniture Fitting Issues
Moving a couch or table through a 28-inch door is no fun. Many regret not planning better. Standard furniture often needs at least 32–36 inches of space. A too-tight door means scratched walls and sore backs.
Code Violations in Renovations
If you shrink a door during remodeling, you might break code. That can cause issues with selling or insuring the home. Always check local rules before making changes. Permits and inspections matter more than people think.
How to Pick the Right Door Width

(Source)
There’s no single right answer. It depends on the room, your needs, and your plans. Still, a few tips can help make the choice clear.
Room Purpose and Traffic Flow
Busy spaces like kitchens or mudrooms deserve wider doors. Low-traffic spots like linen closets don’t. Think of how often people pass through. And don’t forget about guests, gear, or even pets. Movement should feel easy, not tight.
Future-Proofing for Accessibility
Even if no one in the home uses a wheelchair now, that might change. Wider doors add value and flexibility. Many builders now default to 36-inch widths, especially in ground-floor spaces. It’s a smart move that never hurts.
Conclusion
The right average door width makes life smoother, safer, and simpler. Every room has a size that works best. With smart choices, your home feels better every day. The width of a door might seem like a small thing, but it affects how a space works and how people feel in it.
Make every doorway work for the way you live. Talk to the George Group to choose the right door sizes, materials, and designs for your next project.




