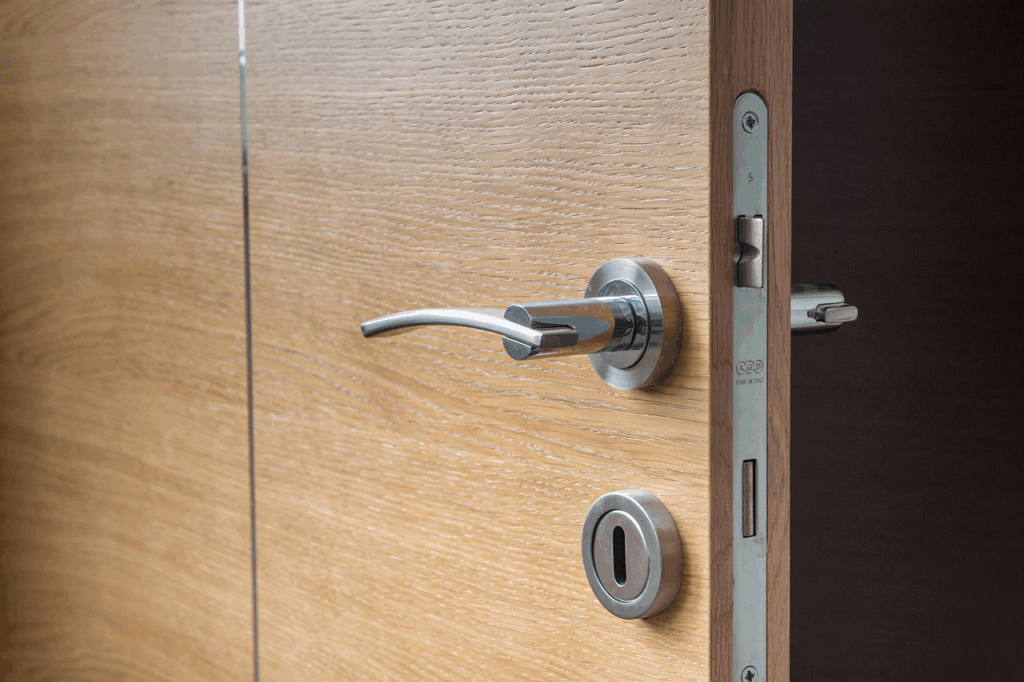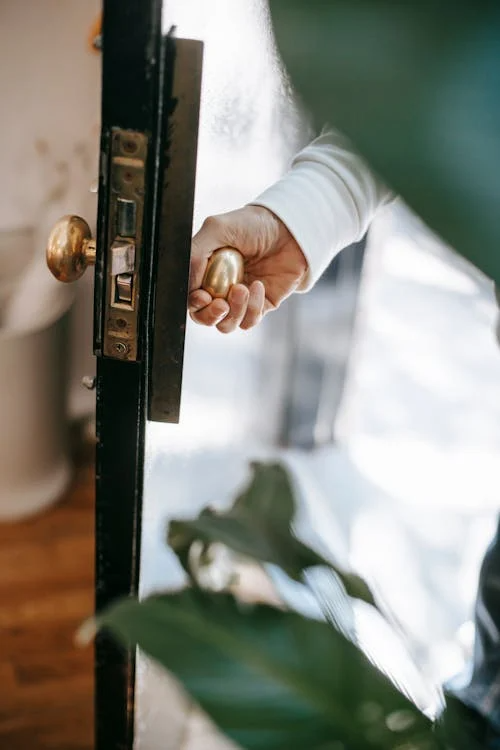By George House/16,Aug,2025

(Source)
Setting up an interior door starts with the right foundation. The interior door rough opening is the foundation. It’s the framed space in the wall where the door will sit, and its size impacts everything from how smoothly the door swings to how long it lasts.
A precise rough opening for an interior door makes installation easier and reduces costly fixes later. Homeowners and builders often underestimate the importance of this step. With the right framing for an interior door, you can ensure a snug fit, smooth function, and a professional look for years.
After all, the last thing you want is a rough opening for an interior door that does not fit well. Not only will it not look good, but it will also lead to increased costs. So, it is best to have a clear idea about how to take the measurement for hassle-free installation. This is something that this guide will provide you with. Let’s start by getting a better idea of what an interior door rough opening is.
Understanding the Interior Door Rough Opening
Before you cut or measure anything, you need to understand what the interior door rough opening actually is. It’s the framed hole that’s slightly larger than the actual door slab. This space accommodates the door jamb, shims, and any adjustments needed during installation.
According to the U.S. Department of Energy, proper door installation can reduce unwanted air leaks by up to 30% in a home. This goes to show that the correct rough opening for an interior door is more than just about looks, as it can affect energy efficiency for your home, too.
Experts agree that the standard door frame width and height require extra room in the opening, which is about two inches wider and taller than the slab. This allows for framing for wooden interior door adjustments without leaving excessive gaps.
Why Getting the Measurements Right for the Interior Door Rough Opening is Vital?
A properly designed interior door rough opening offers several advantages during installation and long-term use. Here are a few of them.
Ensures Precise Alignment
A correct interior door rough opening guarantees that the door swings smoothly without rubbing or sticking, giving it a polished and functional finish.
Allows for Adjustments
The extra space accommodates plumb, level, and square adjustments, which are especially useful in older homes with uneven walls.
Simplifies Shimming
A proper opening makes it easier to insert shims. As a result, it ensures the door frame stays stable and secure over time.
Improves Insulation and Privacy
Adequate space around the frame allows for insulation or soundproofing materials, enhancing energy efficiency and noise control.
Facilitates Future Upgrades
A correct rough opening makes replacing or upgrading doors easier in the future, avoiding major wall modifications.
Standard Interior Door Rough Opening Measurements
The size of your interior French door rough opening depends on the door type and style. Most homes follow standard sizes, but older or custom-built houses can vary. The common interior door width in the U.S. is 30 inches, but widths from 24 to 36 inches are also standard.
A 30-inch door slab usually needs a rough opening for an interior door that’s 32 inches wide and about 82 ½ inches tall. The standard door frame width fits within this space while allowing shims for adjustment.
Bathroom and closet doors are often narrower, while double doors need larger spaces. Always check the specifications from the manufacturer before finalizing your framing for the interior door.
Tools and Materials Needed for Measuring
Accurate measurements for the interior door rough opening require reliable tools. Without them, even experienced installers risk costly mistakes. Using good tools protects your framing for the interior door investment and helps your standard door frame width fit perfectly. On that note, let’s go over the different tools that you need to have by your side.
Tape, Level, Shims, Framing Square
You’ll need a quality tape measure, a four-foot level for checking plumb and level, shims for adjustment, and a framing square for accurate corners.
Pencil and Notepad
When taking measurements, you need to have a pencil and a notepad by your side. It will help keep track of numbers. You can refer back to the notes for your rough opening for the interior door.
Step-by-Step Guide to Measuring and Preparing a Rough Opening

(Source)
Before starting, remember that precision in the rough opening for the interior door directly impacts the installation. You’ll measure the width, the height, and ensure the opening is plumb and level. However, there is nothing too difficult that you have to worry about. Here is the step-by-step process that will provide a clear idea about how to measure and prepare for a rough opening.
Step 1- Measuring the Width
The first thing that you need to do is measure between the inside faces of the vertical studs. This should be consistent from top to bottom. If not, work with the smallest reading.
For a 30-inch slab, aim for a rough opening for an interior door of 32 inches. This accommodates the standard door frame width, shims, and fine adjustments in the framing for an interior door.
Step 2 – Measuring the Height
Once you have measured the width, the next thing that you need to do is measure the height. Measure from the subfloor to the underside of the header. Take three readings from the left, middle, and right, and then use the smallest number.
An 80-inch slab needs about 82 ½ inches in the interior door rough opening height. This accounts for the jamb, flooring, and shimming space in your framing for an interior door.
Step 3 – Checking Plumb and Level
Even if your width and height are correct, the door may stick or swing open if the opening isn’t plumb and level. Use a level along the studs and across the header.
If there’s more than a 1/8-inch gap over four feet, correct it before installing the standard door frame width. Straight framing for an interior door keeps the door aligned and working smoothly.
Conclusion
A precise interior door rough opening makes installation faster and ensures the standard door frame width fits exactly as intended. It also extends the life of your door and prevents alignment problems.
No one wants to go through the hassle of getting an interior door rough opening only to find out that the measurements are inaccurate. Therefore, it is best to pay special attention to the details and follow the steps mentioned in this article to avoid any issues down the road.
George Group delivers accurate framing for interior door solutions and ensures your rough opening for interior doors is built for long-term performance. Contact our team for trusted, professional service from start to finish.





