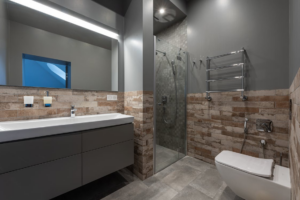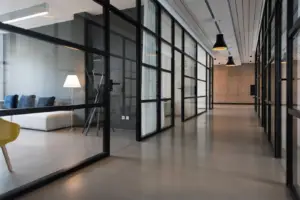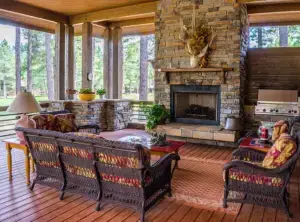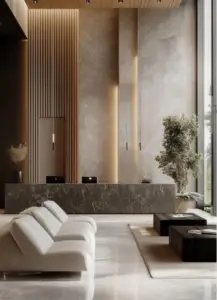By George House/13,Oct,2025
A two-bedroom house floor plan is a comfortable, functional, and affordable house under a single roof. This layout is a popular choice among homeowners, as it offers the dual benefit of privacy and shared space.The 2-bedroom home plan can be a good choice of a well-thought-out house plan that can accommodate couples, small families, or any person who wants to live in a manageable house.
These are flexible, simple to upkeep, and more fashionable. You can design a small two-bedroom layout to suit modern living. It remains affordable while fulfilling contemporary needs in both cities and the countryside. Let’s get a better idea of a two-bedroom house floor plan in this article.
Stylistic Two Bedroom House Designs
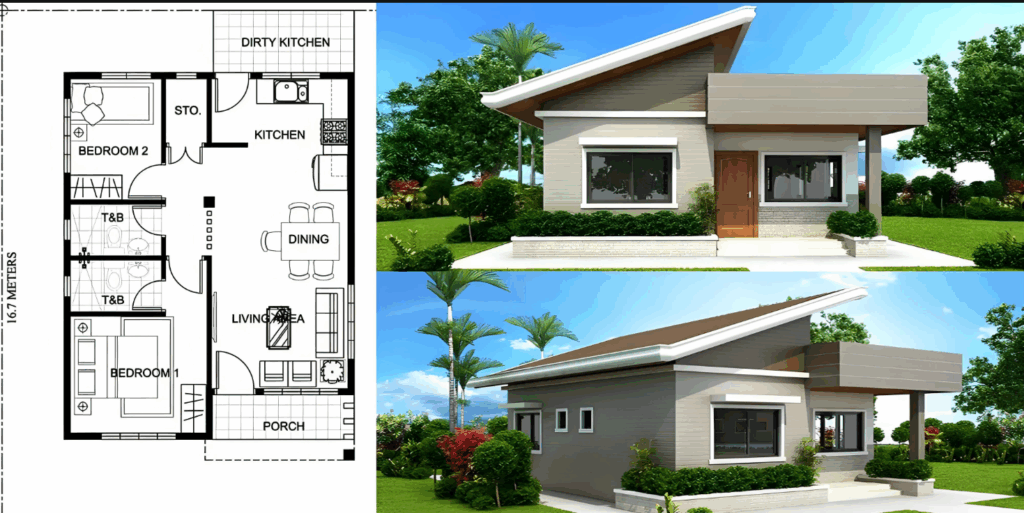
(Source)
The layout of a 2-bedroom home is determined by style. These styles affect comfort and attractiveness, starting with open plans and traditional constructions. Let’s go over some stylistic two-bedroom house designs.
Modern and Minimalist 2 Bedroom Designs
The modern two-bedroom house designs are centered on simplicity and clean lines. They focus on functionality and not on appearance, with open spaces and natural light. The Architecture Courses state that minimalist home designs can enhance indoor air quality and minimize clutter significantly.
There is a serene atmosphere due to large windows, neutral colors, and plain furniture. In this type of style, the floor plan of the two-bedroom house usually integrates the kitchen and the living room to create a single appearance. Minimalist houses help to make smaller plans look large and bright so that one can easily move around the rooms without losing comfort or style.
Open Concept Two Bedroom Floor Plans
There is an open concept 2-bedroom design that promotes social living. Walls are minimized, linking the kitchen, dining, and living spaces. This transparency enhances the circulation of air and creates an illusion of a bigger house.
The two-bedroom house floor plan that has this design is appropriate in terms of gatherings and family activities. The furniture determines areas rather than walls, and it is flexible. This design promotes a modern and welcoming look that attracts both the younger generations of homeowners and small families.
Traditional and Ranch-Style Homes
The 2-bedroom house designs are traditional and ranch-style, and they are timeless. These houses have symmetrical designs, front porches, and comfortable interiors. The typical floor plan of a two-bedroom in this category is the one that has bedrooms on one side and the living areas on the other side.
It is user-friendly, elderly-friendly, and ideal for those families that need familiarity. The combination of functionality and traditional beauty renders conventional designs comfortable and long-term habitable.
Smart 2 Bedroom House Plans
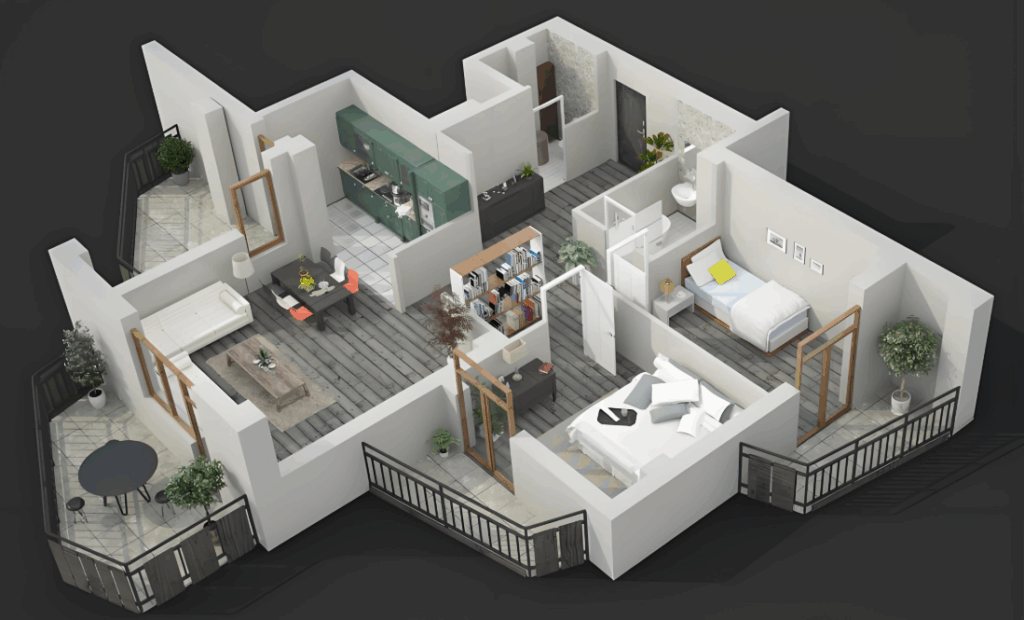
(Source)
Space utilization will turn a small 2-bedroom floor plan into a big retreat. This is how intelligent design transforms small spaces into effective living spaces.
Living Room and Kitchen Areas Maximization
Contemporary designers make good use of every inch. The living and kitchen spaces are combined to make a 2-bedroom home design look bigger. Multi-use furniture and open shelves reduce clutter. The US Environmental Protection Agency (EPA) estimates that power consumption can be reduced by 30% in a year through energy-efficient lighting and ventilation.
A two-bedroom house floor plan is a well-planned house floor plan that may have kitchen islands, which serve as dining tables. This will enhance circulation without being closed. Even small square footage is spacious with the appropriate placement of furniture. Considered zoning provides a comfortable but realistic atmosphere without crushing smaller houses.
Smart Bedroom Location for More Privacy
Peace and comfort are influenced by the placement of the bedrooms. In a 2-bedroom house plan, the separation of sleeping space and the main living space brings about serenity. Having bedrooms on different sides provides privacy, particularly to roommates or visitors.
The 2-bedroom floor plan is usually small and puts one of the bedrooms close to the entrance, where the guest can stay, and the other bedroom at the back, where the owners can stay. Smart positioning improves noise control and ventilation. It maintains communal spaces and provides each occupant with restful and personal spaces.
Adding Storage and Multipurpose Areas
Storage characterizes functionality in a two-bedroom house floor plan. Cabinets, drawers under the bed, and vertical shelves are built-in to minimize clutter. Designers often integrate the laundry area with the utility area to conserve space.
A basic two-bedroom floor plan can incorporate multipurpose corners for activities like a home office or hobbies, features that simplify daily routines. The use of structured design ensures the home stays clean and cozy by giving every square foot a defined role.
Important Features To Incorporate In Your Two-Bedroom House Design
The right features will make a 2-bedroom house design a long-term haven. This is what makes small houses comfortable and modern. Here are some essential features that they need to have.
Outdoor Living Spaces and Patios
Outdoor spaces expand living spaces. A small deck or patio is an addition that adds fresh air and relaxation. A 2-bedroom floor plan is usually a small one that has sliding doors that open out to a garden or a patio. This is an addition that enhances light penetration and promotes outdoor dining.
The floor plan of the two-bedroom house is more social and open with outdoor extensions. Even basic details, such as potted plants or pergolas, can transform small yards into a fun place to hang out and have a party, and have a relaxing evening.
Natural Lighting and Energy Efficiency
Energy efficiency increases savings in the long run. A two-bedroom house plan is a modern house with good insulation and positioning of the windows to maintain a constant temperature. Natural light is increased by skylights and big windows. The 2-bedroom house plan has the advantage of fewer artificial lights and less energy consumption.
Eco-friendly products such as bamboo flooring and LED lighting actively improve sustainability. Homes that are both functional and energy conscious are comfortable throughout the year and yet affordable, which shows that efficiency and beauty are two things that go hand in hand..
Bathroom and Utility Placement
Bathroom layout influences traffic flow in a two-bedroom house floor plan. Placing bathrooms between bedrooms reduces noise while providing equal access. A simple two-bedroom floor plan can include a half bath near the living areas for guests. Positioning utilities, like laundry, near bathrooms saves plumbing costs and boosts convenience.
Smart arrangement keeps routines simple while freeing space for other essentials. These small design moves make homes more efficient without losing comfort or charm.
Final Thoughts
A two-bedroom house floor plan blends comfort, style, and smart use of space. Whether compact or spacious, these layouts offer balance and value for every homeowner.
Create your dream layout with George Group, trusted experts in modern two-bedroom house plans built with quality, care, and long-lasting craftsmanship.

