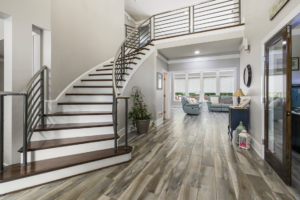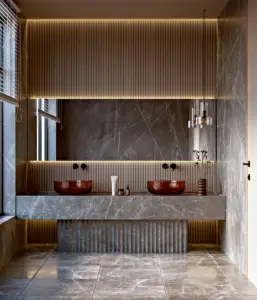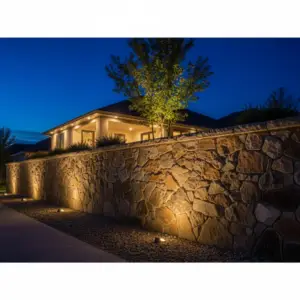By George House/22,Aug,2025
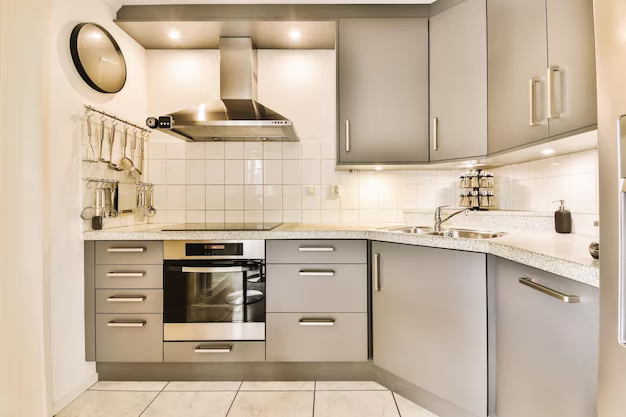
The kitchen is known to be the heart of the home. This assertion attributed to the kitchen is not by face value. Rather, it is by the impact of the kitchen in the home.
One thing that every homeowner needs to know is that your kitchen needs to be working perfectly and very easy to use. Every little thing in the kitchen matters, starting from the counter where you chop your vegetables to the upper kitchen cabinet where you store your mugs.
Your upper cabinet’s height isn’t just about numbers on a tape. It changes how comfortable your kitchen is, how easy it is to get to your thing, and even how open the space looks.
As a matter of fact, cabinets that are too low or too high can make your cooking feel awkward, while the accurate height will make moving around the kitchen feel easy and even more fun. Let’s dive into the rules, the tips, and common mistakes to help you pick the perfect height for your upper cabinets.
What is the Standard Height of Upper Kitchen Cabinets?
The rule of thumb is that the bottom of upper kitchen cabinets should be 18 inches higher than the countertop. Since base cabinets and countertops together are most of the time 36 inches tall, this places the upper cabinets’ bottom at 54 inches from the floor.
For the cabinet height itself, the normal sizes are 30 inches, 36 inches, and 42 inches. A 30-inch cabinet leaves space between the top of the cabinet and the ceiling, which is normally used for decoration.
A 42-inch cabinet can go all the way up to the ceiling to give the most space for storing things. These sizes are not picked by chance. They come from years of kitchen design and building experience, made to make cabinets easy to reach while still giving plenty of space to store your things.
Factors that Influence Upper Cabinet Height
Even though 18 inches above the counter is the rule of thumb, but this is not fixed. A few things can change the upper cabinet height. Below are the main factors that influence upper cabinet height:
1. Ceiling height
In kitchens with 9-foot or taller ceilings, taller cabinets or two rows of cabinets are most of the times used to make the most of the space.
2. Appliances
If you have a tall backsplash, a big countertop appliance, or a range hood, you may need to leave more space.
3. User height
A person who is 5’2” and a person who is 6’3” tall will reach the cabinets in a very different way . Some homeowners move the cabinets up or down by an inch or two to make them easier to use.
4. Design style
Modern simple kitchens normally place cabinets higher to give a clean look, while traditional kitchens used to focus on easy to reach style.
5. Building rules
While not as strict as electrical or plumbing rules, many local guidelines suggest staying close to the standard measurements to keep the home’s value.
Variations from the Standard Upper Kitchen Cabinet Height
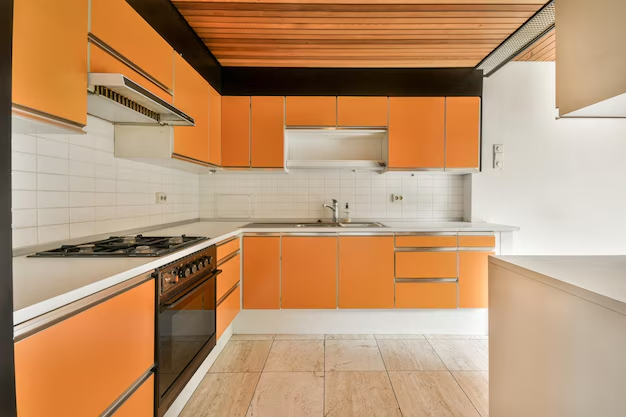
There is no one-size-fits-all solution considering the upper kitchen cabinet height. As a matter of fact, everyone has their own kitchen cabinets need. The reason is that changes are sometimes made to fit your space or style. Here are some common ways you can adjust your upper kitchen cabinets’ height to suit your needs:
- Shorter space (15–16 inches)
This size is mostly used in smaller kitchens to give more space close to the counter. It can make your kitchen feel tight, especially if you have tall appliances like coffee makers, blenders, or mixers.
- Taller space (20–22 inches)
Many modern kitchens normally use taller space between the counter and the cabinets. This will make your kitchen feel bigger and have enough breathing space, and it gives your kitchen more space for tall backsplashes or decorative tiles.
- Cabinets to the ceiling
Some kitchens have cabinets that go all the way up to the ceiling. This gives the most storage space and also stops dust from accumulating on top of your cabinets.
- Floating cabinets
In today’s contemporary kitchen designs, floating cabinets that are placed higher than normal are the best option. Floating cabinets will leave enough space below for shelves, plants, or artwork, and can make the kitchen feel lighter and more open.
Pros and Cons of Different Cabinet Heights
Choosing the right height for your upper cabinets can make a big difference in how your kitchen feels and how it works. Each measurement option has its advantages, likewise its disadvantages, and a few tips can help you decide what will work best for your space.
1. Standard 18-inch space above the counter
Pros: This fits most kitchens and appliances, is easy to reach, and works well for your everyday use.
Cons: It might feel a little crowded if you have tall appliances on the counter.
Tip: This is the safest choice for most kitchens. If you have appliances that are of average height, this height will work perfectly for you.
2. Shorter space (15–16 inches)
Pros: It gives extra space for storing things close enough to the counter, and it is also great for small kitchens.
Cons: It limits space for taller appliances and can make the cabinets look too tight.
Tip: You can use this if you need more accessible storage near the counter and don’t use many tall appliances.
3. Taller space (20–22 inches)
Pros: It makes the kitchen feel more open and lets fresh air enter the kitchen. Also, 20 to 22-inch cabinet height allows space for tall backsplashes or decorative tiles.
Cons: Top shelves may be hard to reach without a stool to step on.
Tip: This works well in modern kitchens or if you want to draw attention to a tall backsplash. Keep a small stool close for top shelves.
4. Cabinets that go all the way to the ceiling
Pros: It uses all your space up to the ceiling for maximum storage. It also gives a neat and clean look.
Cons: Can be more expensive, and the top shelves are hard to reach without a ladder or a stool.
Tip: It is perfect for kitchens with high ceilings. Store items you don’t use most of the time on the top shelves to make the most of your space.
Tips for Choosing the Right Upper Cabinet Height
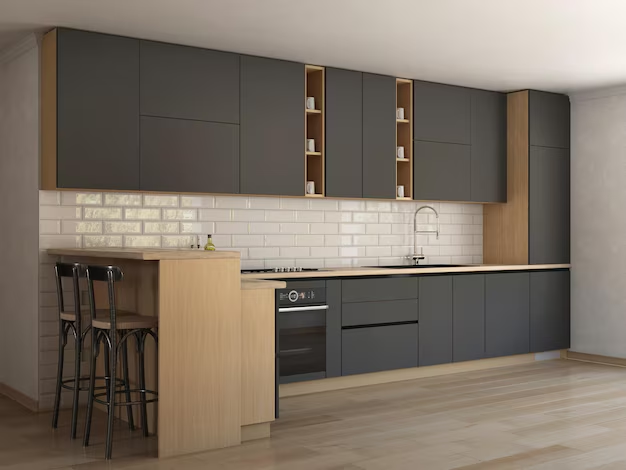
When you are planning your kitchen upper cabinets height, always make sure to consider your ceiling height and the way you use your kitchen. The distinct cabinet height can balance the look of your kitchen, let it feel open, and give you easy access for storing your things. Here’s a simple guide depending on ceiling heights.
1. Measure yourself first
Stand in your kitchen and act like you want to take a mug from a cabinet you imagined in your head. If the second shelf is too hard to reach, think about moving the cabinets up or down.
2. Check your Appliances
Measure your tall appliances like the espresso machines, blenders, or mixers to make sure they fit under your cabinets.
3. Use trim or Fillers
If your cabinets don’t reach the ceiling, add crown trim or bulkhead to make the kitchen look neat and well finished.
4. Balance Use and style
If you want your backsplash to stand out, choose taller cabinets so it is easy to see for you and your family.
5. Plan for the future
Even if you have a customized kitchen cabinet, stay close to common measurements to help keep the value of your home if you ever want to sell.
Common Mistakes to Avoid When Installing Upper Cabinets
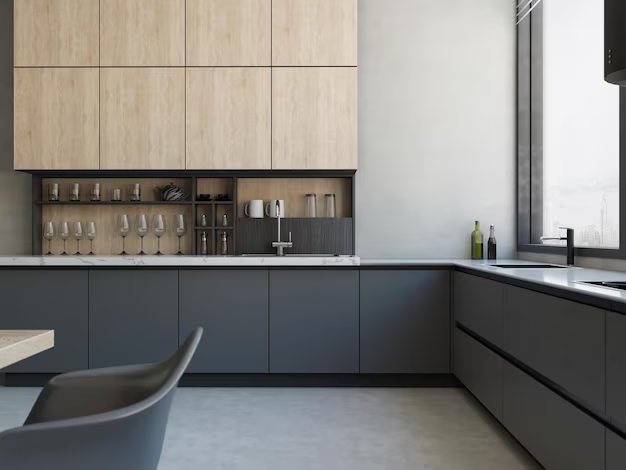
Installing your upper kitchen cabinet might look simple to you, but small errors can make your kitchen harder to use. Paying attention to a few key points can save your time, money, and frustration. Here are some common mistakes you need to avoid when you’re installing your cabinets:
1. Ignoring appliance space
Nothing is more frustrating than buying a coffee maker and getting to your kitchen only to find out that it doesn’t fit under your cabinets.
- Forget Kitchen Lighting
Under-cabinet lighting needs wiring space. Make sure you plan this before installing the cabinets.
3. Over-customizing:
Cabinets that are set too high or too low can make your kitchen harder to use and can reduce the resale value of your home.
4. Wasting ceiling space
Leaving a big gap above your cabinets can make the kitchen look unfinished or make it look old-fashioned.
5. Not testing reachability
Always practice daily use. If your cabinets look nice, but it is too high to reach, they will just become a wasted space.
Conclusion
Choosing the right height for your upper kitchen cabinet is more than just measurements. It is a mix of comfort, style, and usefulness that affects how you use your kitchen every day. While the usual recommendation is 18 inches above the counter, your appliances and your choice of design might need small changes.
The solution is to find the right balance between easy reach, storage space, and how it looks. Get that balance right from George Group Custom Kitchen Cabinet, and your kitchen will not just be easier to use, but it will also look very neat and well put together.


