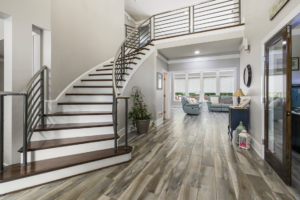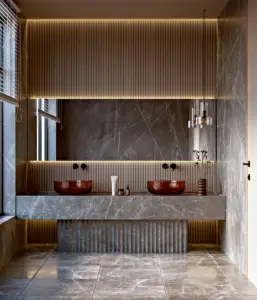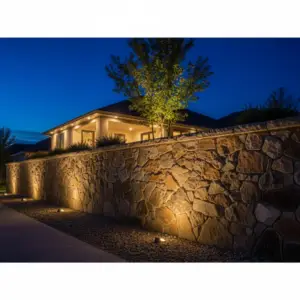By George House/07,Aug,2025
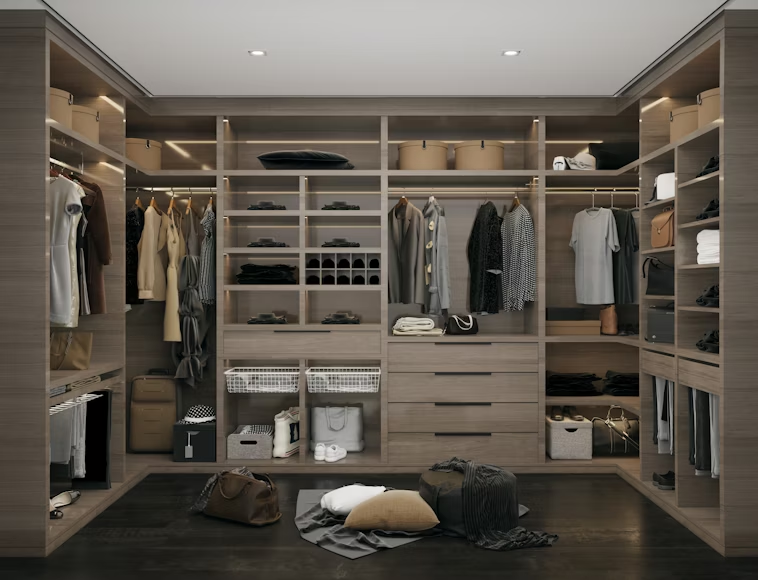
(Source)
A walk-in closet brings more than storage. It gives peace of mind and keeps your space clutter-free. But building the perfect one takes planning. You’ll need to know the right sizes, the layouts that actually work, and how to make the most of every square inch.
This guide covers all that and more about walk-in closet dimensions. Whether you’re starting from scratch or updating what you have, we’ll break it down simply. Let’s look at the best sizes, tips, and layouts that help your walk-in closet work smarter, not harder.
Why Walk-in Closet Dimensions Matter
Knowing the right size for your closet dimensions is vital. It will ensure that you can achieve your goals. Here are a few reasons why knowing the walk-in closet dimensions is vital.
Personal Comfort
The wrong closet size can feel cramped. A space that fits your needs makes getting dressed easier and faster.
Storage Goals
How much you want to store, depending on the items, such as shoes, coats, seasonal clothes, etc., should guide the size and layout.
Resale Value
Well-designed walk-ins can boost home value. Buyers often look for smart, spacious closets in master bedrooms.
Standard Walk-In Closet Dimensions
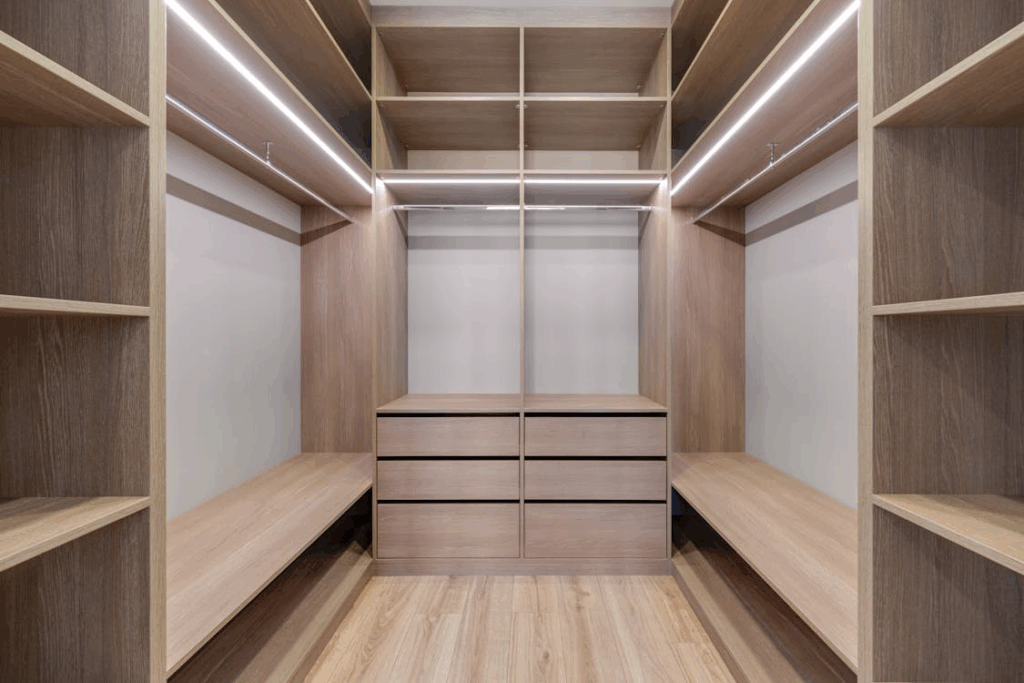
(Source)
There can be different sizes that you can go with according to your needs and preferences. Nevertheless, knowing the standard walk-in closet size will help you know whether or not it can meet your needs. Here is what you need to know.
Minimum Walk-In Closet Size
The minimum size for walk-in closet layouts starts at 4 feet by 4 feet. This gives enough space to step inside, but doesn’t offer much storage.
Ideal Dimensions for One Person
A single-user walk-in should be about 5 feet by 7 feet. This allows for shelves on one side and enough moving space in the middle.
Dimensions for Two People
For two users, the standard walk-in closet size starts at 7 feet by 10 feet. You can add hanging rods and shelves on both sides with a clear walking path in between.
Luxury Closet Dimensions
Bigger closets, often 10 feet by 12 feet or more, allow for center islands, mirrors, and seating. These are found in high-end homes.
Key Layout Styles That You Can Choose For Your Walk-in Closet
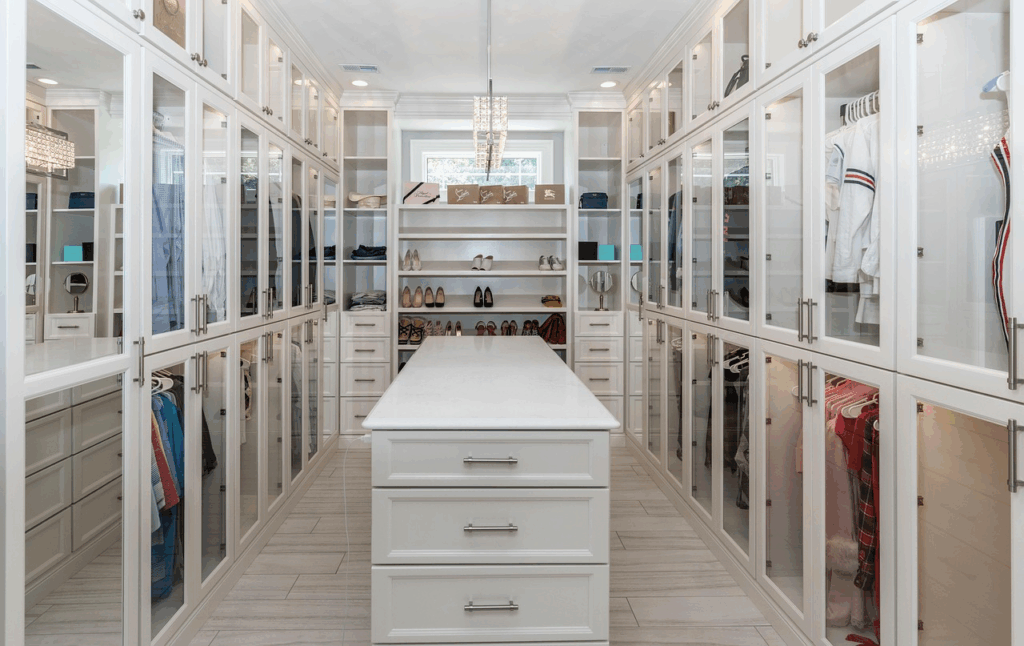
(Source)
A report by Houzz found that 1 in 4 homeowners undergoing a closet renovation increased the closet’s size, with many adding built-in storage or an island. They are looking forward to incorporating new styles and trends as well. Before choosing fixtures and finishes, layout matters most. You need to have a clear idea about the walk-in closet layout. Here’s what works best based on your available space.
Single-Wall Layout
This design puts all shelving and hanging units on one wall. It is one of the main reasons why it is an optimal choice for narrow or small square closets.
Double-Wall Layout
With shelving on two sides, you’ll have more storage. It is important that you make sure to leave at least 24 inches in the middle to walk through comfortably.
U-Shaped Layout
This layout uses three walls, making it great for a walk-in closet layout with maximum storage. Therefore, it is the best choice for rooms at least 6 feet wide.
L-Shaped Layout
One of the best things about this walk-in closet is that it’s space-smart and flexible. You get storage on two connected walls, leaving plenty of open floor area.
Island Layout
Last but not least, there is the island layout. It consists of big walk-ins (10×12 feet or more) that can handle an island in the middle. All in all, it is great for drawers, jewelry storage, or folding space.
Closet Zones: Making the Space Work
Using the space in the walk-in closet will allow you to make the most out of it. You need to have a clear idea of what you want from your closet and how it will work to achieve this goal. On that note, let’s go over how you should manage and measure the closet zones for different needs.
Hanging Space
Short items like shirts or skirts need 40 inches in height. On the other hand, long items like dresses or coats need up to 70 inches.
Shelving Space
Standard shelf depth is 12 inches. Use deeper shelves (up to 16 inches) for bulkier items like bags or blankets.
Shoe Storage
It is best to allow about 8 inches in height for each shoe shelf. Keep boots on higher or adjustable shelves.
Drawers and Cabinets
Add drawers for items you don’t want on display. Each drawer should be at least 18 inches deep for folded clothes.
Lighting Needs
Recessed lights or LED strips help you see everything clearly. Good lighting makes a big difference in how the closet feels.
Custom vs Pre-Built Closets: Which One Should You Choose?
According to a survey by the National Association of Realtors, walk-in closets are among the top-most-wanted features for buyers of single-family homes. This goes to show their growing demand. However, homeowners often have to choose between custom or pre-built closets. Here is what you need to know about them.
Custom Closets
You pick every detail with the custom closet, including materials, layout, and size. It costs more but fits your exact space and storage style.
Pre-Built Closet Systems
These come in standard sizes. They’re budget-friendly and easier to install, but they may not use space as well.
Mistakes to Avoid for Your Walk-in Closets
Whether you go for a custom closet or a pre-built one, there are a few mistakes that you need to avoid. These mistakes ensure that you have to deal with the space or other issues in the walk-in closets.
Cramping the Space
Too many shelves or furniture pieces can make walking hard. It is why you need to leave enough room to move freely.
Ignoring Ventilation
Good air flow prevents musty smells. So, it is best to install a vent or small fan in your walk-in closet, as it can help prevent smells from building up.
Bad Lighting
A dark closet is frustrating. It is why you need to make sure the lights reach all corners. There should be neither too much nor too little lightning in your walk-in closet.
Too Much Open Storage
Leaving too much open storage means that you are leaving the door open for dust and debris to settle in. Keep in mind that dust collects fast. Therefore, it is best to use doors or drawers to keep some things tucked away.
Planning Your Walk-In Closet Renovation
Now that you have a clear idea of what walk-in closets are, you might consider renovating or installing them. Before doing both of them, you need to consider the following things to get your walk-in closet layout right:
- Measure First – Before buying anything, take full measurements of height, width, and depth.
- Sketch the Layout – Even a simple drawing can help avoid big mistakes.
- List Must-Haves – Make a list, such as shoes, coats, accessories, etc., and plan zones around that.
- Budget Carefully – Make sure to factor in costs for materials, such as a cedar wood closet, labor, and extras like lighting or paint.
Conclusion
A good walk-in closet does more than hold clothes. It keeps your mornings stress-free and your home neat. Smart sizing and planning help make that happen. And it all starts with getting the walk-in closet dimensions right.
Make your closet work harder without losing style with the help of George Group. Our experts can help you build it right from the ground up.


