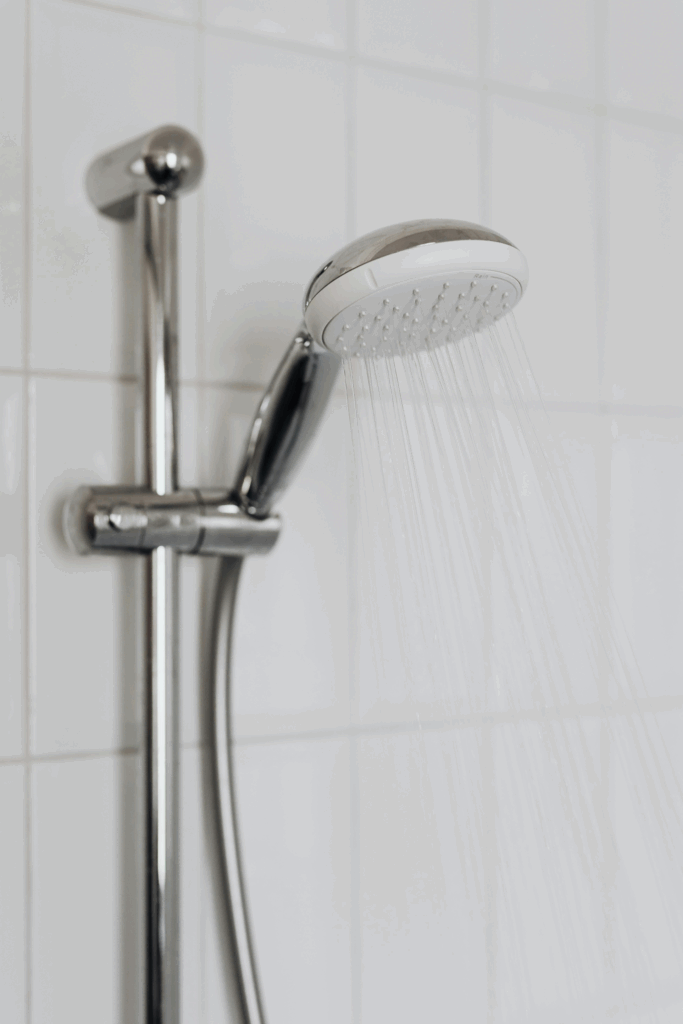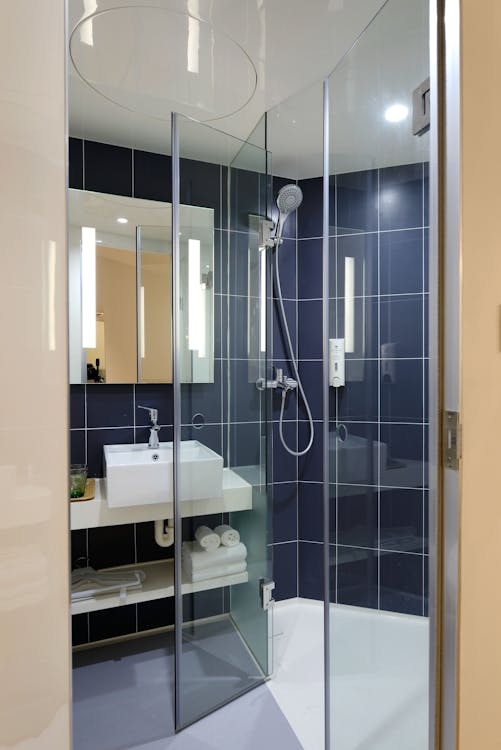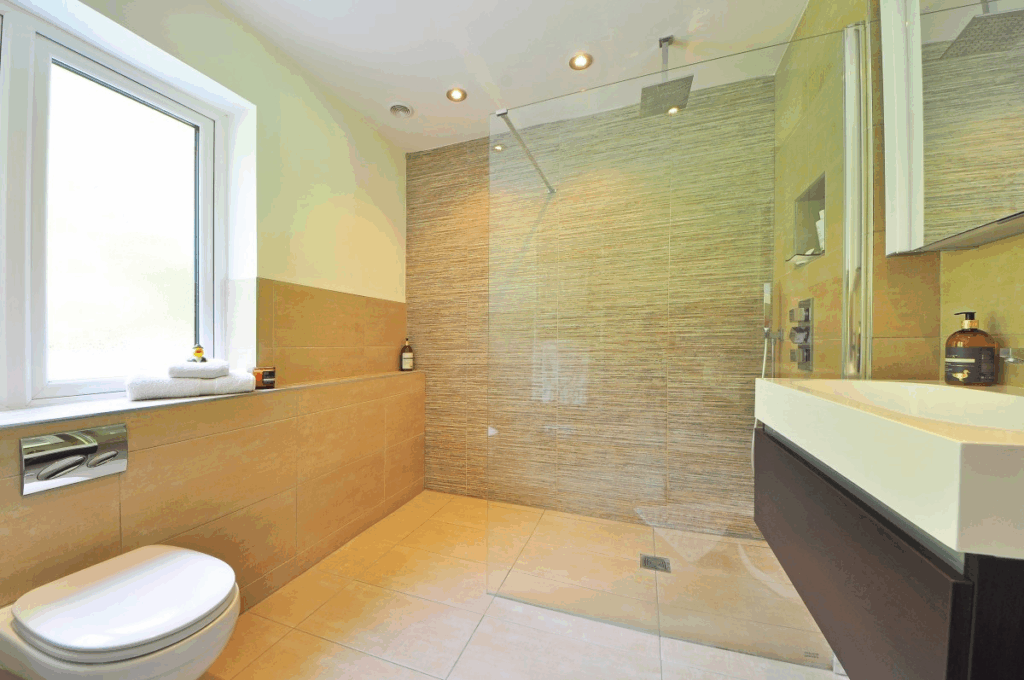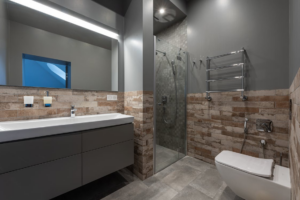By George House/28,Aug,2025

(Source)
Bathroom design decisions can feel tricky without proper measurements. One key detail that shapes comfort, function, and style is the standard shower dimensions. Whether updating an older home or planning a new build, having clear numbers ensures that space feels practical and welcoming. The right size allows safe movement while preventing a cramped layout.
Families with kids or elderly members often benefit from showers that feel accessible and safe. On the other hand, smaller bathrooms may demand more compact solutions. This guide explores shower size guide tips, installation concerns, and layout ideas to help homeowners plan wisely.
Understanding Standard Shower Dimensions
Every bathroom requires thought about comfort and functionality, and shower size is central to both. Standard shower dimensions are not just numbers on a chart. They affect how freely you move, how easy cleaning feels, and how safe daily use becomes.
Minimum Size Requirements
The smallest recommended shower measurements are usually 30 by 30 inches. However, many professionals suggest going slightly larger for better comfort. The International Residential Code outlines 900 square inches as the smallest safe shower floor space.
A shower size guide helps homeowners visualize how these numbers work in practice. If the space allows, a 36 by 36-inch design feels far more practical. These standard bathroom shower dimensions balance personal comfort with building code compliance in most modern homes.
Average Dimensions for Common Showers
Most walk-in showers range from 36 by 36 inches up to 42 by 60 inches. Tub-shower combos often stretch longer, around 60 inches. Knowing these averages helps when comparing layouts during renovation. These averages also connect to resale value, since homebuyers often expect functional bathrooms.
For larger master bathrooms, extending the shower measurements beyond these averages creates a sense of openness. Following a shower size guide helps homeowners match these averages with available floor space.
Dimensions for Walk-In Showers
Walk-in showers are growing in demand due to their accessibility and sleek look. The most common walk-in standard bathroom shower dimensions start at 42 by 60 inches. This gives enough room for comfortable movement while reducing the risk of slipping.
Wider walk-in designs reduce those risks. A shower size guide often highlights walk-in styles for aging homeowners, since they require no stepping over high tub walls. Walk-in shower measurements blend safety with modern design appeal.
Factors That Influence Shower Size

(Source)
Before finalizing any shower size, it’s smart to consider budget, household needs, and space availability. These factors guide what’s practical and safe.
Bathroom Layout and Space
The layout of a bathroom greatly shapes available shower measurements. Smaller bathrooms may only allow for compact 32 by 32-inch showers. Larger bathrooms open the door to bigger options like 48 by 60 inches.
According to the U.S. Department of Housing and Urban Development (HUD), bathroom size often affects resale prices in homes. Larger master bathrooms tend to increase buyer appeal. Planning around walls, door swing, and plumbing also matters.
A shower size guide becomes valuable here, ensuring no corners are wasted. Smart layout planning makes even compact standard shower dimensions feel efficient and comfortable for daily use.
Accessibility Needs
Accessibility is essential in modern bathroom planning. Many homeowners choose walk-in designs with standard shower dimensions that allow wheelchairs or mobility aids. Roll-in showers are typically 60 by 30 inches or larger.
These shower measurements support safety while allowing caregivers to assist. The CDC notes that older adults are at higher risk of bathroom-related falls, highlighting why size matters. A shower size guide often points to barrier-free walk-in designs, which combine ease of use with simple maintenance. Safety starts with sizing.
Building Codes and Standards
Local building codes shape the minimum standard shower dimensions allowed. The International Residential Code generally requires showers to be at least 30 inches wide. However, many contractors suggest exceeding this minimum.
A shower size guide helps translate these codes into everyday terms, ensuring homeowners make safe and legal choices. Consulting local building offices before construction is wise. Understanding these shower measurements prevents costly adjustments after installation begins.
Practical Considerations Before Installation

(Source)
Thinking ahead prevents costly mistakes in bathroom projects. Homeowners who review plumbing, ventilation, and materials early often save both time and money.
Plumbing and Drainage Needs
Plumbing setups directly influence possible shower measurements. Drain placement and pipe size affect water flow and prevent flooding. The Environmental Protection Agency (EPA) reports that leaks waste nearly 1 trillion gallons of water each year in U.S. households. Choosing the right standard shower dimensions can prevent drain strain and reduce long-term water damage.
Larger showers may require additional floor slope to channel water. A shower size guide also highlights how plumbing upgrades can add flexibility. Aligning size choices with drainage ensures the shower works smoothly every day without risking costly water-related repairs.
Ventilation and Moisture Control
Ventilation matters just as much as water flow. Without proper airflow, even perfectly sized standard shower dimensions can trap mold and mildew. Choosing showers with space for proper fans and vents helps prevent this.
Larger shower measurements may even need stronger ventilation systems. A shower size guide often includes ventilation advice alongside layout tips. Prioritizing airflow safeguards both health and long-term bathroom durability, making it an essential part of size planning.
Material Choices and Durability
Material decisions tie closely to standard shower dimensions. Larger showers use more tile, glass, or acrylic, which raises costs. Picking durable finishes ensures those investments last longer. Bigger shower measurements often mean higher material needs, but durable finishes lower replacement costs.
A shower size guide suggests balancing beauty with longevity. Choosing water-resistant finishes helps maintain both appearance and safety. Material choices ultimately shape how showers hold up under daily use and heavy household traffic.
Water Efficiency and Usage
Water use grows as showers get larger. Bigger standard shower dimensions often tempt homeowners to install multiple showerheads. The U.S. Geological Survey (USGS) reports that the average shower uses 2.1 gallons per minute. That adds up to nearly 17 gallons for an eight-minute shower. Oversized shower measurements can easily double water use if not planned carefully.
A shower size guide often includes water-saving tips, such as installing low-flow fixtures. Balancing comfort with conservation ensures utility bills stay manageable. Making size choices with water in mind protects both household budgets and natural resources in the long run.
Conclusion
Understanding standard shower dimensions makes bathroom planning smoother, safer, and more enjoyable. From layout choices to accessibility needs, every detail counts. Smart preparation creates showers that last for years while supporting household comfort.
Looking for assistance in designing your shower? George Group delivers trusted guidance and solutions that bring these shower measurements to life with style and reliability.





