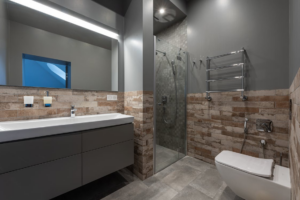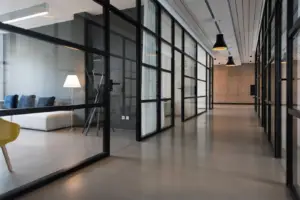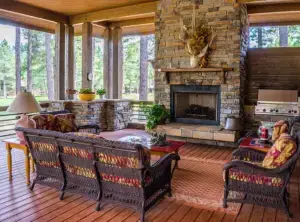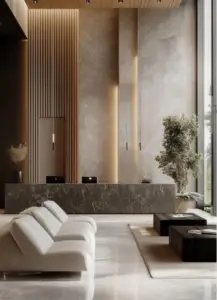By George House/08,Oct,2025
Homeowners are considering the designs of basement house plans as a way to create a comfortable, flexible, and valuable living space. A basement is no longer a basement. It is a chance to have additional bedrooms, offices, or entertainment areas.
The modern basement home designs can make any building look different without altering the building itself. Even small spaces can be open and bright with clever planning. The largest reasons why these layouts are becoming popular are energy saving, privacy, and versatility.
The possibilities are endless with modern basement home designs. We shall discuss how they can make any lifestyle and budget stylish and meaningful.
Types of Basement House Plans Designs
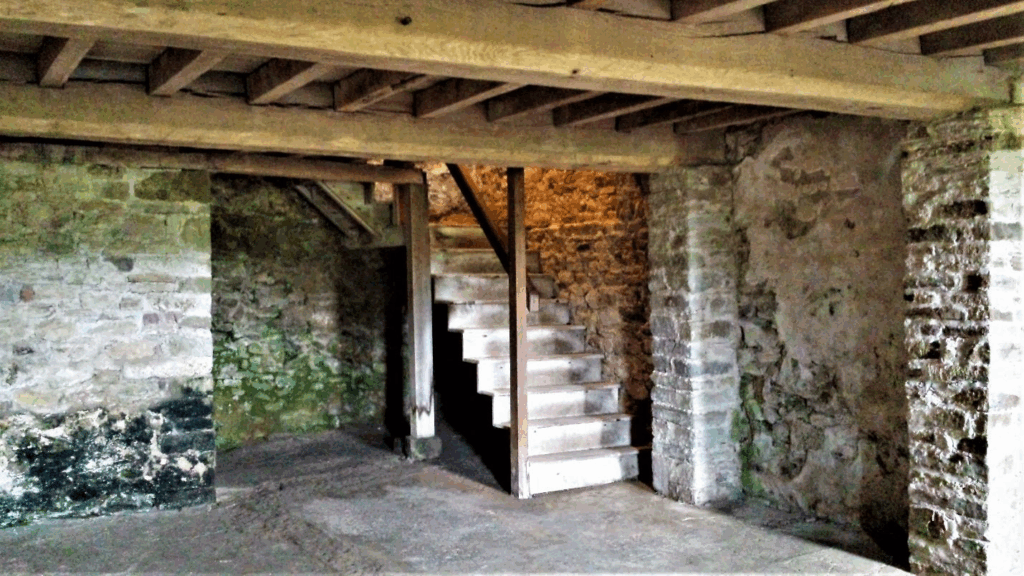
(Source)
Each house is individual, and basements can suit any kind of life. These are some of the popular designs of basement house plans that blend style and functionality to various types of property.
Walkout Basement House Plans
A walkout basement house plan is a beautiful way of connecting the indoor and outdoor living. It suits sloping lots perfectly, and has direct access to the backyard via sliding or French doors.
These plans introduce natural light, air, and easy access to patios or gardens. This space is used as recreation rooms or guest suites by many homeowners. The open flow makes the basement look less closed and more of an actual extension of the main level of the home.
Basement Plans Of Small Houses
Basement plans of small houses are ideal for small city plots or small houses. They employ vertical design instead of sprawling designs. Living spaces are not cluttered by storing, laundry, or offices beneath.
These spaces are bright and welcoming with clever lighting and open layouts. This is the best arrangement for homeowners who wish to achieve efficiency without sacrificing comfort.It is evidence that even smaller houses can live large.
Ranch House Plans With Basement
Ranch house plans with a basement are a combination of traditional design and contemporary usability. Ranch-style houses already provide single-level living, and the addition of a basement provides additional flexibility.
The space can be used by the homeowners as workshops, gyms, or guest quarters. Furthermore, the introduction of a basement provides the space to expand without affecting the homely, grounded appearance. It is classic, functional, and suitable for the majority of suburban areas.
Modern Basement Home Designs
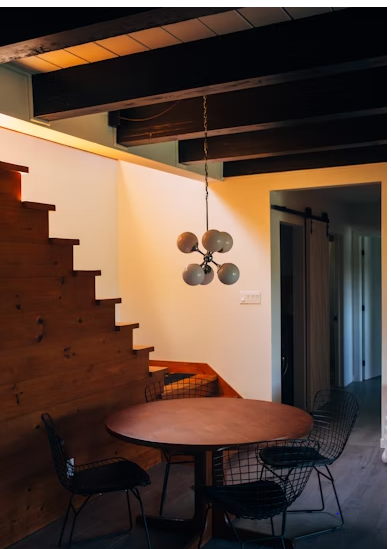
In modern homes, there is a balance between functionality and aesthetics. We will discuss how modern basement home designs can make the basement an elegant and comfortable area.
Open Concept Basement Floor Plans
The basement has an open concept 2-bedroom design that creates flow and flexibility. Elimination of walls makes the space appear bigger and brighter. Open spaces give the opportunity to have flexible uses, a lounge, gym, or office, without feeling confined.
Most house owners include partitions or furniture areas to gain privacy. The architecture is a combination of functionality and contemporary design. Together with overlaid lighting and light colors, basements cease to be a dark storage area and become a continuation of everyday life.
Lighting, Ventilation, and Comfort
Lighting is able to transform the feel of a basement. Natural light is introduced into the building through egress basement windows and skylight wells, which enhance the mood and air quality. The modern designs involve intelligent lighting, dehumidification, and heating. These
options are massive when it comes to small 2-bedroom floor plan layouts. A sunny, airy cellar is a comfortable but roomy one. Comfort is the new design motivation in the modern world. The basement should be a living area, not a mere afterthought that is buried beneath the main floor.
Value-added Finishing Touches
The details are important in making a basement appealing. Vinyl or engineered wood flooring is moisture-resistant and provides warmth. Neutral colors, soft lighting, and clean ceilings are very impressive.
The designs of modern basement homes with quality finishes are attractive to future buyers and are polished to last several years. Even minor improvements such as recessed lighting or accent walls can make the space a habitable and appealing section of the house.
Basement Cost and Planning
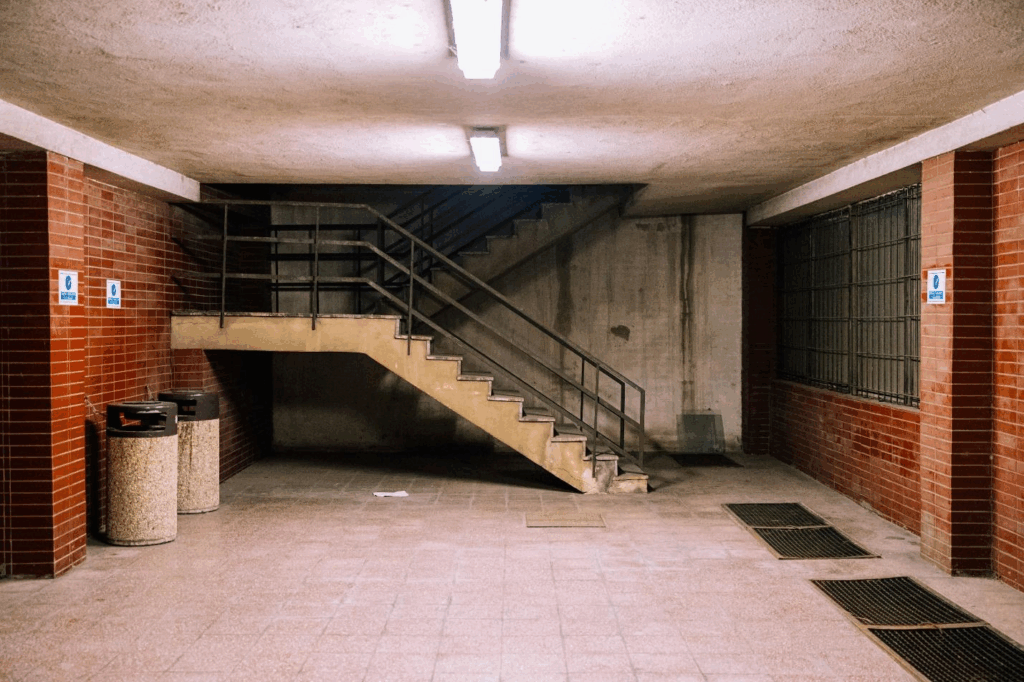
(Source)
Homeowners must take into consideration costs, permits, and the payback before beginning. Let’s go over the major planning points of constructing or refurbishing a basement. It will help you get a better idea of what to expect when calculating the cost for a basement in your house.
Basement Construction Budgeting
The cost of building is based on materials, finishes, and labor. Price is affected by factors such as waterproofing, insulation, and lighting. Basement home plans are affordable and are concerned with intelligent design rather than costly decor.
The maintenance costs are minimized by using low-maintenance and durable materials. Anticipation helps to avoid unexpected occurrences in the future. Having a clear budget enables homeowners to have the desired appearance and to control their expenditure. You should also get a professional contractor. Hiring the right one means the process remains easy, economical, and satisfying.
Codes, Structural Safety, and Permits
The basement projects should be in accordance with the local safety and legality codes. Electrical, plumbing, and egress permits are covered. Hiring skilled constructors will guarantee adherence and stability. Ventilation, foundation checks, and waterproofing should not be omitted.
These factors are even more crucial in the case of a two-story house with a basement. Adherence to local standards guarantees investment and security. The difference between a sustainable project and a project that will lead to headaches in the future is professional oversight.
Long-Term ROI and Property Value
A well-planned basement project adds lasting worth. ROI. Buyers appreciate move-in-ready lower levels with modern finishes. Homes featuring basement house plans often sell faster and at higher prices. Families get extra living space today and profit tomorrow.
The combination of comfort, beauty, and function makes basements a wise choice. With minimal upkeep and smart upgrades, these spaces stay valuable for decades. Investing in quality pays off long after construction ends. This goes to show how having a basement in your home can certainly enhance the overall curb appeal and lead to better returns in the long run.
Wrapping Up
Basement house plans give homeowners flexibility, savings, and modern comfort. They add value and style while maximizing space beneath the surface. With smart layouts and careful planning, these homes fit every lifestyle.
There is nothing better than having an added space in your home. And the basement is the best place to meet those who need. However, it is important to know about the things that we have discussed in this article to get the best results. Also, you should get the right experts to ensure you get a basement according to your needs and preferences.
Build your next basement project with confidence through George Group. We have experts who have years of experience in crafting modern basement home designs built for comfort, durability, and long-term value.

