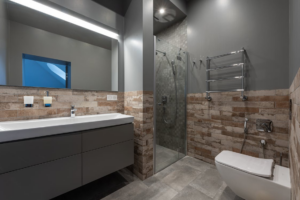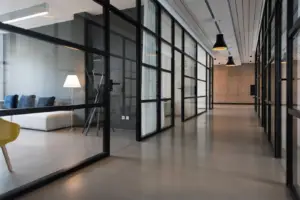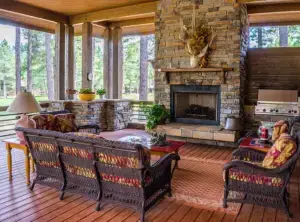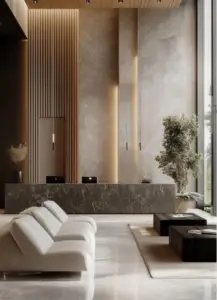By George House/13,Oct,2025
The decision to design a 1000 sq. ft. house may seem like a thrilling task. This is a comfortable home that does not have unnecessary space. It is suitable for families that desire a comfortable environment and individuals who desire functionality.
The right 1000 sq. ft. house plan allows smart use of every inch. This is a size that is not too expensive and yet practical enough to be one of the most popular in the city and suburbs. It is evidence that careful planning can introduce style, efficiency, and warmth under one roof without straining resources.
Key Features of a 1000 Sq. Ft House
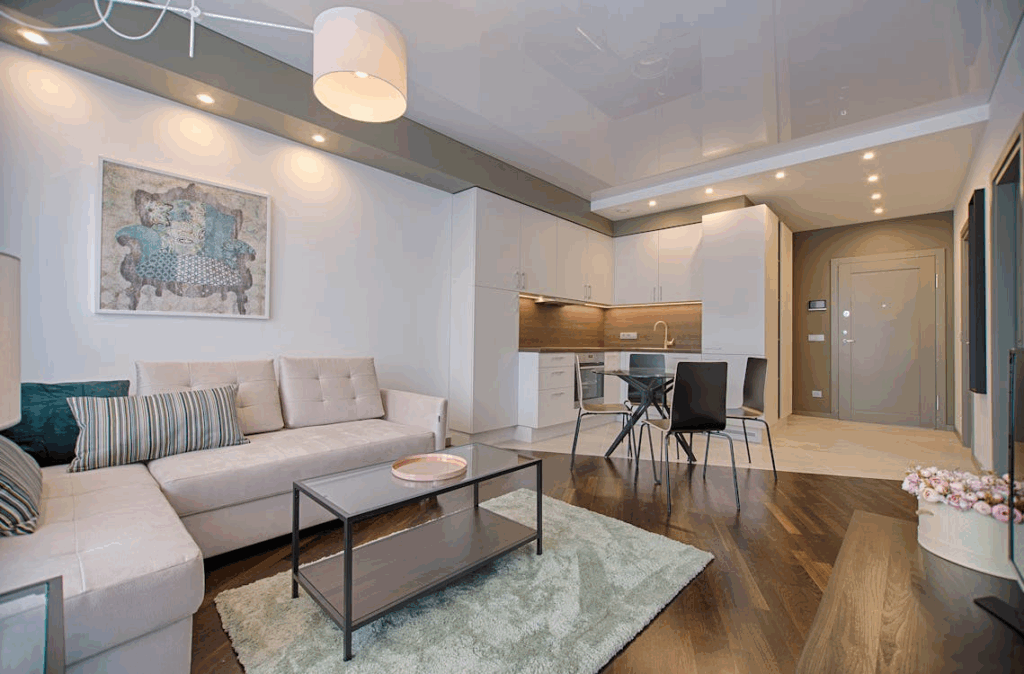
(Source)
Houses in this size category remain popular because they make efficient use of space without feeling cramped. A well-planned 1,000-square-foot home can incorporate several bedrooms, an open living area, and even an outdoor extension like a deck or porch. These homes combine functionality and comfort in everyday living.
This popularity is supported by statistics. A National Association of Home Builders (NAHB) analysis found that millennial buyers prefer better homes rather than bigger homes. Research by HUD.gov also indicates that small houses save utility bills by almost 30 percent as opposed to large houses.
The small house plan, 1000 sq. ft., also provides the option of versatility in room layout according to lifestyle. There are layouts that are family-friendly and others that are designed with open layouts that allow the light to penetrate easily. The beauty is in the variety.
Popular 1000 Sq. Ft Home layouts
Different households have different needs and hence the difference in layouts. A 1000 sq. ft. house plan can be two bedrooms, three bedrooms, or an open plan. They each have a different lifestyle.
2 Bedroom 1000 Sq. Ft House Plan
The 1000 sq. ft. house plan with two bedrooms is ideal for a couple or a small family. It does not overcrowd the floor space and provides privacy and shared living areas. Bedrooms are not too large, and the living room and kitchen are well integrated. Families usually have a small deck or porch that is put where to can relax outside.
3 Bedroom 1000 Sq. Ft House Plan
Three bedrooms would be reasonable in case of an expanding family or a family that has guests regularly. This type of 1000 square feet house design involves small bedrooms, but each member is guaranteed his or her own space. The living rooms can be a little smaller, but ingenious designs make the house friendly. Storage options, such as built-in closets or under-bed drawers, can be used to utilize space.
Open Floor 1000 Sq. Ft Home Layout
The trend of open floor is becoming popular as it helps to make small houses look bigger. An open 1000 sq. ft. house plan eliminates walls in the kitchen, dining, and living areas. This allows natural light to penetrate throughout the house and enables the families to be in touch with each other. It also permits movable furniture.
Small Home Interior Design: Important Things to Consider
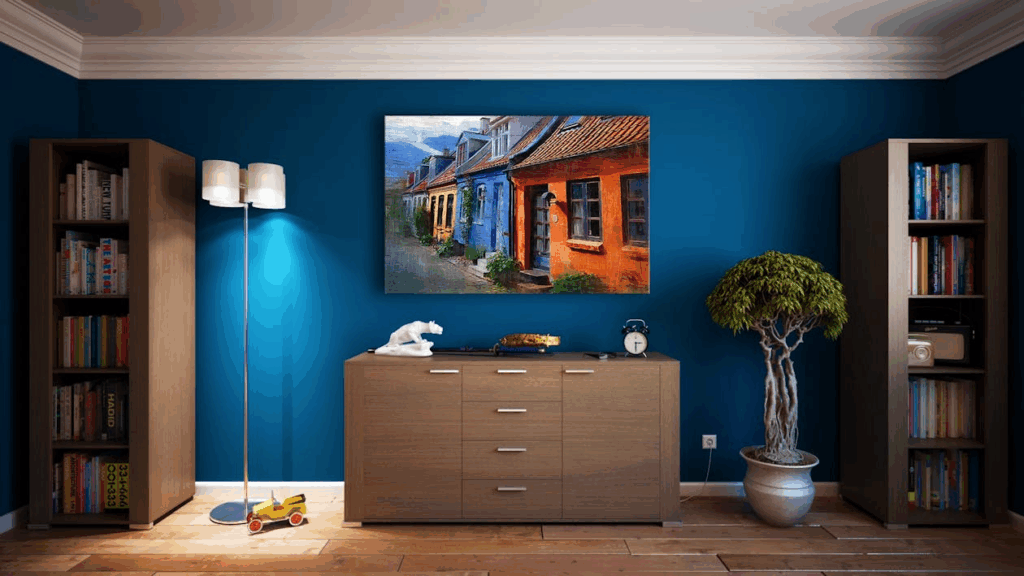
(Source)
Smaller houses need intelligent decoration to make them fashionable and comfortable. Having a small house design of 1000 sq. ft., each decision counts. Furniture must not be limited to a single use, such as storage beds or folding dining tables. Perception is also influenced by colors. Light tints make the rooms look bigger, and mirrors enhance the space. Here are some important things to consider for your design.
Low Cost vs Modern 1000 Sq. Ft House Designs
A 1000 square feet house design could be oriented towards low cost or contemporary appearance. Each of the two options has its own advantages based on priorities and budgets.
Simple 1000 Sq. Ft House Plan
A basic 1000 sq. ft. house plan tends to follow the simple layouts that minimize the cost of building. The characteristics of these houses are often a rectangular form with little detailing. It is quicker to construct and easier to maintain.
They are targeted at families who desire functionality and do not need any unnecessary additions. This low cost makes them one of the easiest points of entry for new homeowners. What is beautiful is that they are simple to build and still convenient without compromising comfort.
Low-Cost 1000-Sq-Ft House Design
The low-cost 1000 sq. ft. house design is one that utilizes low-cost materials but is durable. Constructors may decide to use concrete blocks, simple roofing, and affordable flooring. The objective is long-term stability without excessive expenditure.
The owners also save a lot on property taxes because smaller homes normally have lower assessed values. These designs are made to suit individuals who prioritize most on affordability, yet they desire a personal living space that they can call their own.
Modern 1000 Sq. Ft House Design
Conversely, a contemporary 1000 sq. ft. house plan incorporates the trendy elements such as expansive windows, open spaces, and eco-friendly materials. Such houses can incorporate solar panels, smart thermostats, or energy-saving appliances.
Individuals who adopt this style usually focus on appearance and environmental friendliness. Even a smaller home can have a modern feel with modern touches that demonstrate that a well-planned design can make living standards higher without necessarily increasing the footprint…
Why a 1000 Sq. Ft House is a Smart Choice
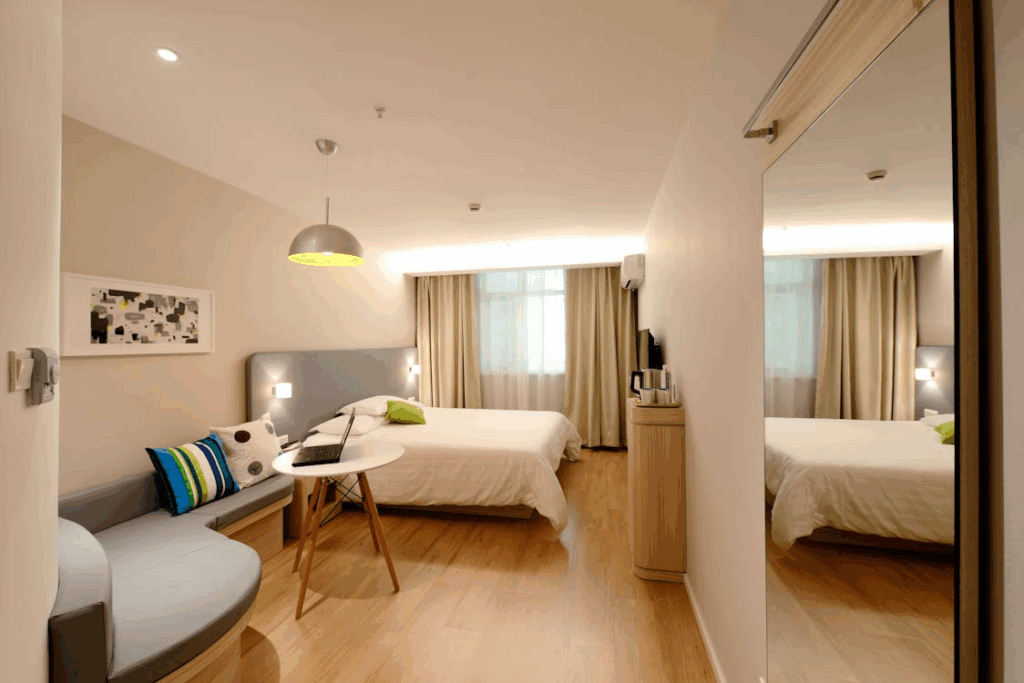
(Source)
The charm of a design for a 1000 sq. ft. house lies in its balance of affordability, functionality, and comfort. These homes adapt well in urban neighborhoods where land is limited, and they also shine in rural areas where modest living is appreciated. They prove that homes don’t need to be massive to feel inviting.
In addition, the Census Bureau reports that families buying smaller homes often spend 25% less on utilities annually. With numbers like these, choosing a 1000 sq. ft. house plan makes sense both financially and environmentally.
All in all, it is safe to say that a 1000 Sq. ft. house are not too expensive to remodel or design. With the right design, your home can provide an amazing look.
Conclusion
A 1000 square feet house design shows how smart planning can balance style, comfort, and cost. With thoughtful layouts and smart interiors, these homes provide charm without excess. George Group delivers guidance and solutions that help families and individuals create spaces that reflect practical living with timeless appeal.

