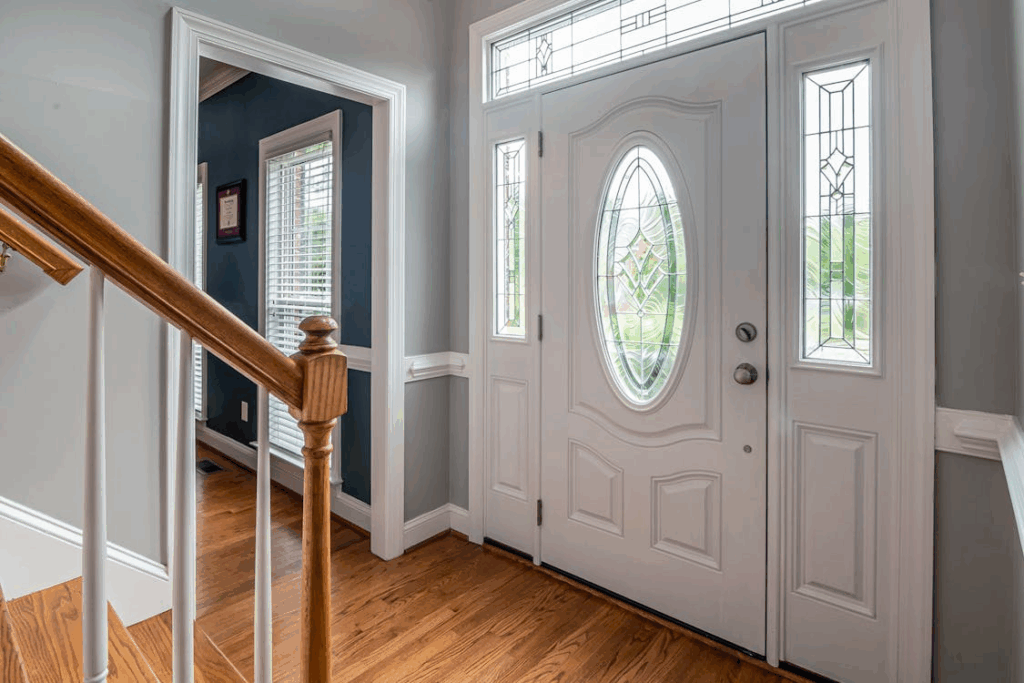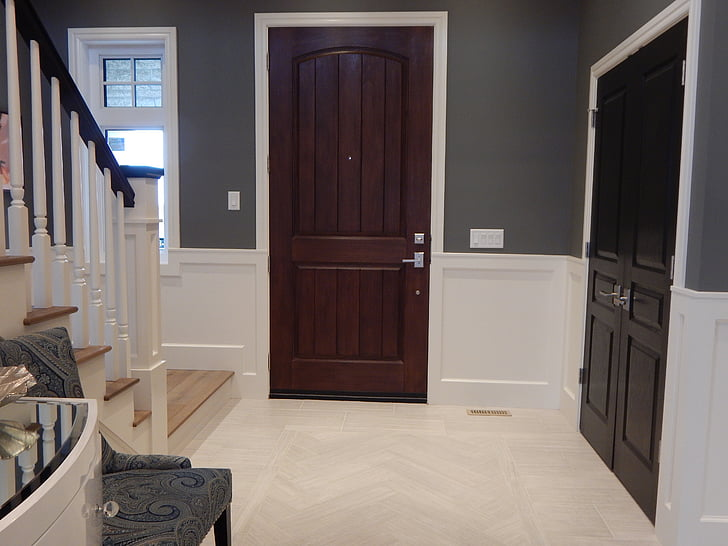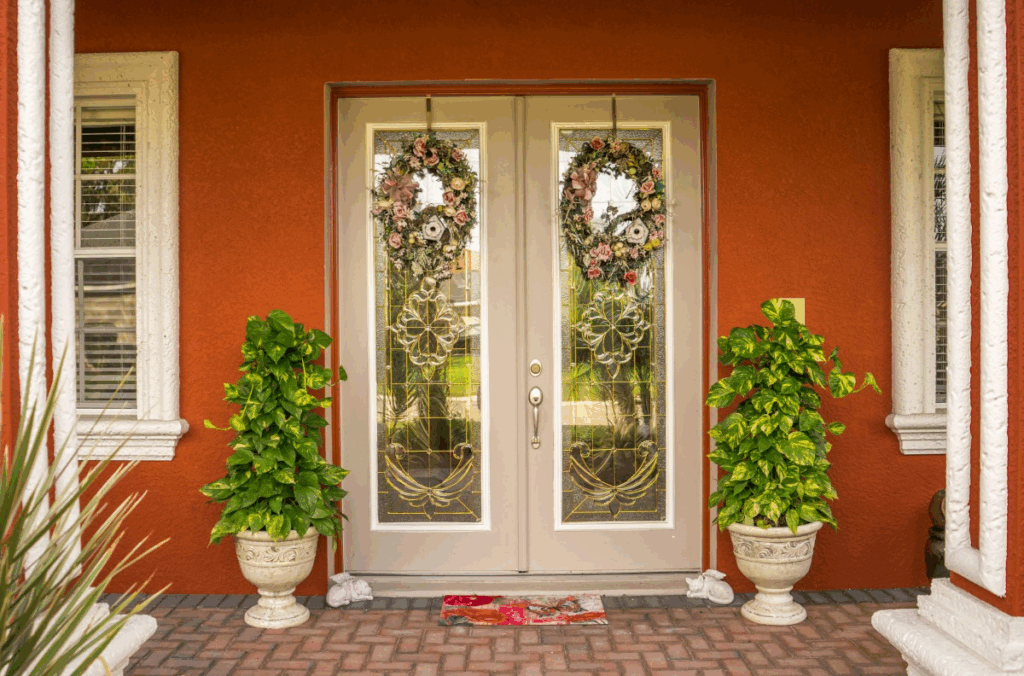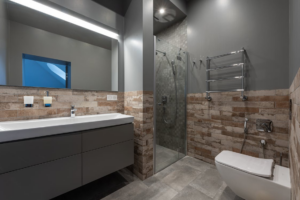By George House/29,Aug,2025
Doors are such a common part of homes that most people rarely think about their size. Still, knowing the average door height can make a big difference during construction, remodeling, or even when buying furniture.
A door that feels too small can make a space look tight, while one that is too tall may feel out of place. Understanding standard door height and related measurements also helps ensure accessibility and safety.
From bedrooms to front entrances, doors vary based on their purpose. So, how tall is the average door? This guide breaks down door heights, widths, and common differences so you can plan with confidence.
How Tall is the Average Door: Understanding the Average Door Height

(Source)
Before going into details, it is useful to mention that the size of doors is determined by use, design, and regulations. Even though the average door height sounds like a universal figure, this height varies according to the place of the door installation.
Residential Standards
Standard height door is 80 inches or 6 feet 8 inches. This is the most familiar one throughout the United States. It is a tried and tested measurement in bedrooms, closets, and hallways.
When it comes to builders, they like to stick to this figure, as it presents balance within accessibility, aesthetics, and cost. Although taller doors are an option, the interior residential door size is the 80-inch standard, which provides a reliable standard fit on the majority of residential properties.
Commercial Buildings
Taller Doors are obtained in commercial spaces. Normally, 84 inches is the standard height of a door used in offices, schools, and other common buildings. The width of doors commonly used in such spaces is also wider, which makes it easy to move groups and equipment.
The doors in homes are not constructed for high traffic as compared to doors in hotels. Houses have an average height of the door that is shifted to a lower level, whereas commercial buildings are designed with inclusion and extended sustainability, which is why they differ.
Global Variations
Door sizes are not universal. Doors come in various shapes and sizes, and it is essential to consider this when building or remodeling a house. While the standard 80-inch height on a door in the United States, in the United Kingdom, 78 inches is the most extensively used height.
In Europe, there is a variance in the height of doors, so doors can measure 78 to 82 inches in the European regions.
In fact, this is one of the reasons why homeowners should be aware of such differences in the case where they wish to renovate or use imported designs. The average door height can seem basic, but even the slightest changes to the height can create issues with fitting, framing, and aesthetic-related issues between spaces.
Common Door Sizes and Their Uses

(Source)
The purpose of the doorways varies, thus determining their size. The kind of door that you want to remodel or build will help decide the height as well as the width. Here are the standard heights for different doors in your home.
Interior Doors
Interior doors (bedroom, bathroom, and closets) tend to be 80 inches in height. Deliveries range from up to 24 inches in the case of closets to 36 inches in the case of major interior corridors.
The interior door measurements you select normally depend on the space available and access needs. They are doors that appear similar, but slight differences in size and detail give a homeowner the ability to have a consistent and yet diverse design in their home interiors.
Exterior Doors
The exterior entries are in no way like interiors, as they are the points of security and visibility. The tall height of 80 inches is usually common in any entryway door, but most new houses have a door height of 96 inches.
Your curb appeal and the feeling of welcome to a home can be impacted by the measurements you choose for exterior doors. Strength of the frames, use of bulkier materials, and weatherproofing are also features of the exterior doors, hence they perform both functional and aesthetic purposes in designing properties.
Specialty Doors
Not all doors are of a size to fit normal frames. Sliding glass doors, barn doors, and custom-designed panels all tend to violate. We can take sliding patio doors as an example that tend to be the same height, 80 inches, but they are significantly wider in comparison to normal frames.
Specialty doors have the ability to make strong design statements or overcome a space problem, yet they demand careful planning. They know how tall they are against the average door height, and this gives harmony in functionality and looks within your home.
Factors Influencing Door Height

(Source)
While standard door sizes are popular, many factors can shift dimensions. Style preferences, codes, and building type all matter. To make things easy for you, we’ve listed some of the common factors that you might have to consider for your door height.
Building Codes
Building codes serve as the baseline for standard door height. For example, the Americans with Disabilities Act states that doors must provide at least 80 inches of clearance for accessibility. Failure to meet these codes can cause issues with inspections and safety.
In residential projects, the average door height is guided by these rules, which aim to ensure consistency. Codes also govern door width and hardware placement, reducing accidents and improving inclusivity. Builders and homeowners must follow these rules closely to create functional and safe environments for everyone who passes through the doorway.
Architectural Style
Architecture has a strong say in door dimensions. Tall, grand doors often appear in traditional or luxury homes, while compact spaces benefit from smaller measurements. The residential door size may shift if the home follows a specific theme, such as modern or colonial.
Meanwhile, compact homes may emphasize efficiency, sticking to the average door height for cost control. Style choices, therefore, blend with function, creating a balance between personal preference, budget, and long-standing building practices.
Custom Designs
Sometimes, homeowners want doors that break away from the norm. Custom interior door dimensions or exterior door measurements allow for unique aesthetics and usability. For example, oversized front doors or arched panels can make a strong impression.
While the standard door height keeps costs lower, custom options cater to specific desires. The key challenge lies in maintenance, as unusual sizes may limit replacement choices. Even so, many people find the added personality of custom doors worth the trade-off in convenience.
Conclusion
The average door height provides a reliable starting point, yet different spaces and styles call for variations. By understanding standard door height, widths, and special cases, you can plan better and avoid costly mistakes.
George Group delivers expert guidance and reliable services for every project, helping homeowners bring their vision to life.





