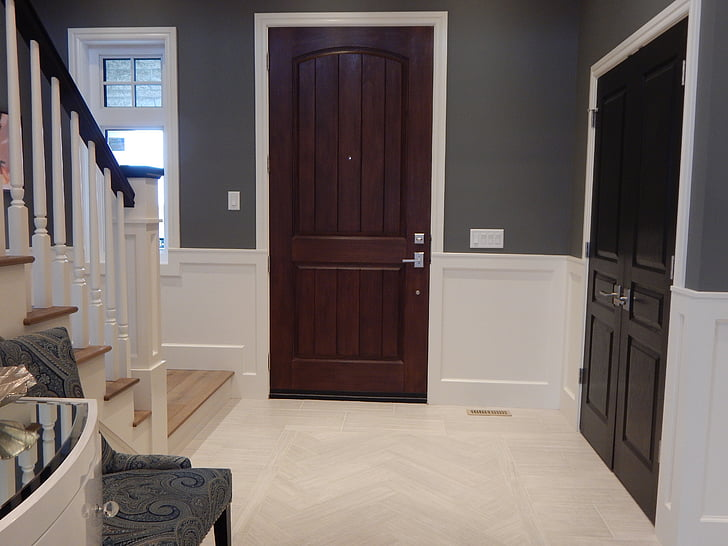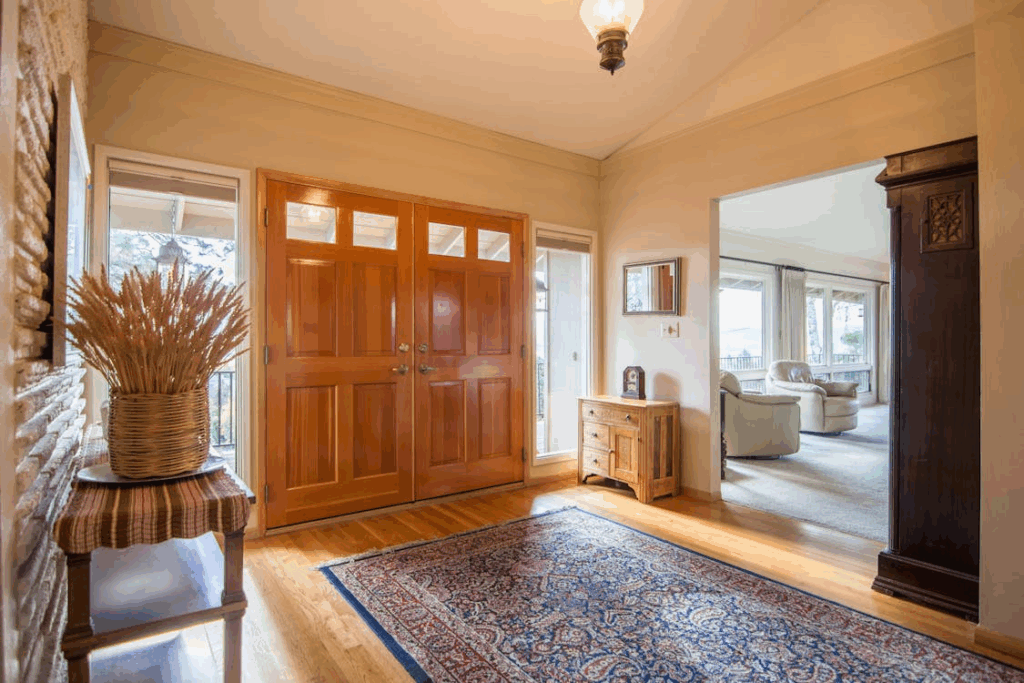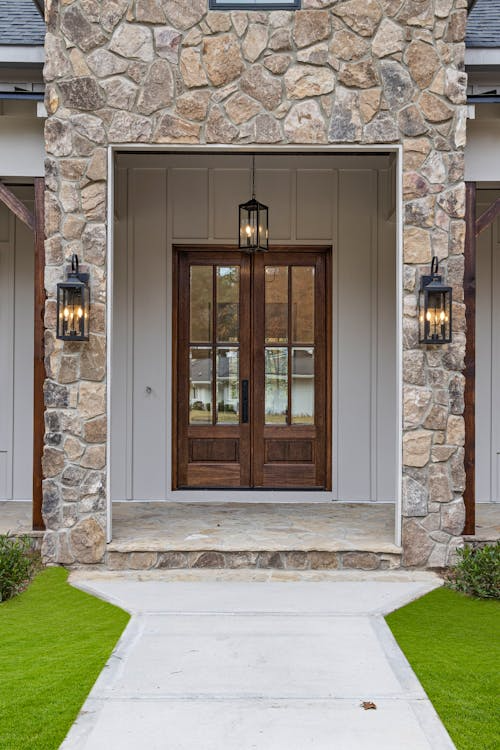By George House/05,Sep,2025
Homeowners, builders, and renovators all need a clear idea of the standard door height before choosing a new entryway. Getting the door dimensions right helps ensure a proper fit, smooth installation, and compliance with building codes.
Whether upgrading an interior door height or considering a taller exterior door height, understanding the standard door size is the first step toward a safe and functional home.
With variations across countries, styles, and building requirements, knowing these measurements avoids unnecessary adjustments and costly mistakes. This guide explains every important detail about standard doorway measurements you need to know.
What Is the Standard Door Height?

(Source)
The most widely accepted standard door height is used in both residential and commercial properties. While variations exist depending on the age of the building and location, most construction professionals follow consistent door dimensions. Let’s break down the numbers across different settings and regions, including comparisons between height and width.
Typical Door Height in the U.S.
In the United States, the standard door height is generally 80 inches, which equals 6 feet 8 inches. This measurement is found in the majority of modern homes and apartments. While custom homes may feature taller 84- or 96-inch options, the widely accepted 80-inch measurement remains the baseline across most building projects.
International Variations in Door Height
Different regions use different standard doorway measurements. In Europe, most doors are closer to 82 inches, while in the United Kingdom and Australia, 78 inches is more common. These differences are guided by regional building codes and architectural styles. For anyone importing or exporting doors, or remodeling with global design features, these international differences become very important.
Door Height vs. Door Width
Height is standardized, but width adds another dimension. Most homes use doors that are 28, 30, 32, or 36 inches wide. Pairing the right standard door height with the correct width ensures safety, comfort, and accessibility.
Homeowners who plan for larger furniture and open layouts should consider both elements together before selecting door frames.
Interior vs. Exterior Door Heights

(Source)
The difference between interior door height and exterior door height matters for both design and safety. While interior spaces rely on comfort and flow, exterior entryways must meet stricter standards for durability, insulation, and security. Understanding the role of each type helps homeowners make informed decisions when building or renovating.
Interior Door Height Standards
Most interior door height measurements follow the standard 80 inches, ensuring uniformity throughout a home. Interior spaces benefit from consistency, making movement between rooms seamless.
While 80 inches is the most common, some homes use shorter 78-inch doors, especially in older constructions. Taller 84-inch interior doors can create a more modern look, but they remain less common.
Exterior Door Height Standards
The exterior door height often exceeds that of the interior for security and design impact. While 80 inches is still common, 84 and 96-inch front doors are widely used in new construction.
Larger doors also improve accessibility for individuals with mobility challenges, making them a practical choice beyond just appearance.
Custom Door Heights
Some homes and commercial properties opt for custom door dimensions that exceed the standard. Custom heights may be necessary for unique architectural designs, oversized furniture, or enhanced accessibility.
While custom doors provide flexibility, they often cost more and may require structural adjustments to the framing. Understanding the trade-off between aesthetics and practicality helps homeowners decide whether custom dimensions are worth it.
Factors That Affect Door Dimensions

(Source)
The size of a door is not decided by chance. Several factors influence whether a builder uses a standard door size or custom measurements. These elements play a big role in shaping the final design. Let’s go over them to get a better idea.
Building Codes and Regulations
Local building codes often dictate the standard doorway measurements allowed in construction. These regulations ensure safety, accessibility, and consistency across neighborhoods.
These codes protect homeowners from liability and ensure that new builds meet legal requirements. Builders who ignore these standards may face penalties or costly redesigns.
Ceiling Height and Architecture
The ceiling height of a home directly affects the interior door height and sometimes the exterior door height as well. Higher ceilings often demand taller doors to maintain balance in design.
A small 80-inch door in a 10-foot ceiling room may look undersized. Architectural style also shapes these decisions, with modern homes favoring taller entryways and traditional homes sticking with smaller measurements. Adjusting door height to fit ceiling proportions creates a more harmonious look throughout the house.
Accessibility Requirements
Accessibility is a growing priority in modern construction. The standard door size may not meet the needs of people with mobility challenges.
Builders often go beyond minimums, choosing taller and wider doorways for comfort and ease. Accessibility concerns ensure that homes remain usable for all residents, regardless of physical ability.
Choosing the Right Door Size for Your Home
Picking the correct door dimensions means more than just following tradition. A homeowner must think about function, safety, and personal taste. Here is some practical advice with design considerations to help guide the decision-making process.
Measuring Your Doorway
Accurate measurement is the first step. Builders recommend measuring the rough opening rather than the existing door. The standard door height of 80 inches requires a rough opening slightly taller, usually 82 inches, to allow for installation adjustments.
The U.S. Department of Energy notes that proper fitting reduces energy loss by sealing gaps that let air escape. A small error in measuring can result in drafts, wasted energy, and costly corrections.
Selecting a Door Style
The choice of door style influences the standard door size that works best. For example, French doors or sliding barn doors often use wider dimensions, while panel doors stick with traditional heights.
Exterior entry doors may be taller for dramatic effect, while interior doors rely more on function. Style preferences have shifted toward taller and wider entryways in new construction. Matching style with size ensures both beauty and practicality.
Balancing Style and Functionality
Every homeowner faces the challenge of balancing personal taste with practicality. While tall, custom-sized doors may look impressive, they come with higher costs and potential structural changes.
On the other hand, sticking with a standard doorway measurement ensures affordable and straightforward installation. The balance often depends on the room’s purpose. For example, a grand entryway benefits from a taller front door, while a bedroom may only need the traditional 80-inch measurement. Choosing wisely ensures long-term satisfaction.
Conclusion
The standard door height remains an important guideline for homeowners and builders alike. While most doors measure 80 inches, international variations, architectural styles, and accessibility needs can lead to taller or shorter dimensions.
By understanding standard door size, interior door height, and exterior door height, homeowners make informed decisions that combine function and design.
For expert guidance and high-quality options, George Group provides reliable solutions that ensure every project meets safety, comfort, and style needs.





