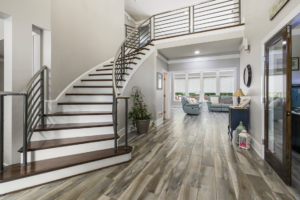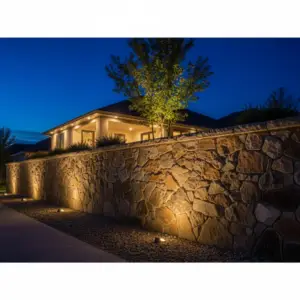By George House/29,July,2025
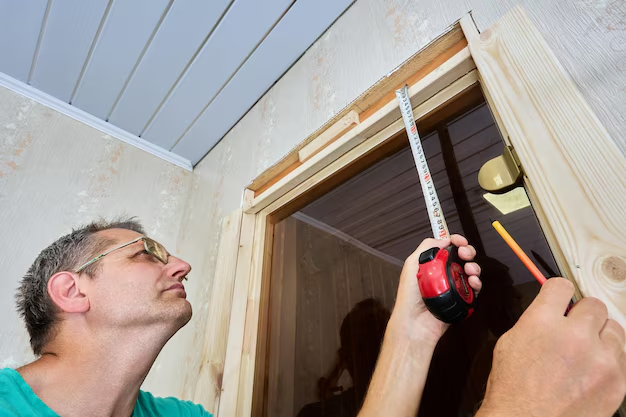
In this era of fine details, every inch of height and width matters in residential buildings. Besides being a standard protocol in complying with the residential building code, getting the right standard door is necessary to bring clarity and ease to your door choices.
Many door solutions are needed to define your daily comforts and home functions. Exterior and interior doors set the tone of how you enjoy the ambience and warmth of the home.
However, it becomes tricky at some point to get the accurate measurements for your doors. This article comes in to give you an in-depth guide on the standard door size for residential buildings and to elicit every measurement you should know.
Why Door Dimensions Matter in Residential Design
Door dimension can never be an afterthought. Even the right door dimension is the first action point in housing development. The following are the reasons why getting the right door dimensions matters.
● Building code compliance
You can’t go beyond your county or country’s building code compliance. There is a region-specific minimum dimension that guides every aspect of your door installation and measurement for each room.
For instance, every homeowner and contractor has to comply with Part M of the United Kingdom building regulations for internal and external door dimensions. The International Building Code guides door sizes and dimensions in the United States.
● Space Planning and Seamless Design Flow
Away from the legal perspective, standard door size also defines how people move from one part of the house to the other. No one wants to move through a cranky place that looks prison-like. Your home must ensure a proper ambience and provide necessary wall space for your furniture and visitors.
In addition, there is also a building design flow that can only be achieved through a standard door size. The importance of accurate design flow can never be overstated. You don’t want an oversized door with no place to fit because you failed to get the precise door measurement.
● Privacy and an Energy-Efficient Home
Nothing beats a livable home where you can call a sanctuary. To get one, you need to get every detail, most importantly, the door size. A properly sized door is like a cheat code for privacy. It blocks off any sign of peeping inside the bedroom or your entire house from the outside.
There’s also a thing for energy efficiency when you get the right door dimension. Properly sized and sealed interior and exterior doors improve energy efficiency by regulating the natural airflow.
● Ease of Door Installation and Replacement
You don’t want to get boxed in when installing or replacing doors in your home. It likely gets tricky during installation, where you can mix interior and exterior doors. The standard door size you’ve taken prior would lead you out of the wood and help identify which door is the right one for such specific rooms.
Besides, you’ll need your standard door size when sourcing doors and their hardware. Because at that point, you already know the door frame, slabs, and other hardware that correctly fit your needs.
Standard Interior Door Sizes (Room by Room Breakdown)
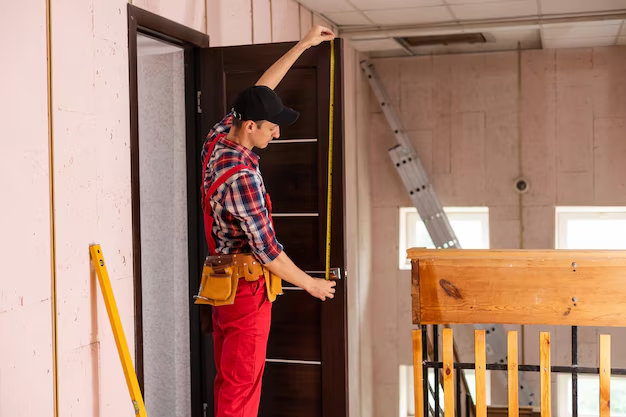
Residential door dimensions are of two parts, the exterior and interior sides. Each part is independent of the others, and they should be respected. Hence, we clarify the standard interior door size on a room-by-room breakdown.
1. Bedroom and Bathroom
The standard door size for your bathroom and bedroom should be 36″ x 80″. This figure is widely accepted worldwide and consistent with the International Building Code.
You can choose specific sizes based on how large or small you want your bedroom and bathroom to be.
- 28″ × 80″ is used mostly for a traditional old-fashioned house with a compact layout
- 30″ × 80″, this is the most applicable dimension for a modern home bathroom
- 32″ × 80″ is suitable for comfortable bathroom movements.
2. Closet and Pantries
Nowadays, closets and pantries have crept into our housing designs, and they require adequate considerations. The standard door dimension for closets and pantries should be 24″ x 80″.
The standard door size and measurement can vary based on how large you want the space to be.
- 24″ × 80″ applies to a small linen closet or narrow pantry space.
- 28″ × 80″ may be used for hallways and closets that require ample walking space.
3. Utility Rooms
Utility rooms are the lifeblood of the entire home, where you carry out storage, laundry, and other related functions. The standard door size for a utility room is between 30″ x 80″ and 32″ x 80″. Even in some cases, the door dimension might be taller up to 84″ or 94″.
| Room Type | Common Widths (inches) | Standard Height (inches) | Recommended Use |
| Bedroom | 28″, 30″, 32″, 36″ | 80″ | 30″ or 32″ is typical for bedrooms; 36″ for accessibility |
| Bathroom | 28″, 30″, 32″ | 80″ | 30″ is common; 32″ provides more comfortable clearance |
| Closet (Small) | 24″, 28″ | 80″ | Ideal for linen closets, hallway storage |
| Closet (Large/Walk-in) | 30″, 32″, 36″ (or bifold/sliding) | 80″ | Bifold or sliding doors are used to save space in walk-in closets |
| Pantry | 24″, 28″, 30″ | 80″ | Narrow swing doors or bifold options for kitchens and storage |
| Laundry Room | 30″, 32″ | 80″–96″ | Wider doors help move appliances; taller doors are common in basements |
| Basement Entrance | 32″, 36″ | 80″, 84″, or 96″ | Often requires larger/taller doors for equipment access and headroom |
| Utility/Storage | 30″, 32″ | 80″ | Standard width, solid-core recommended for noise reduction |
Standard Exterior Door Sizes
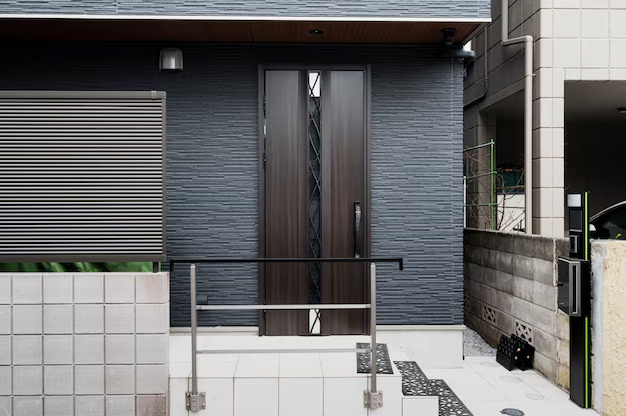
Generally, exterior door sizes are wider than the interior ones. The reason for that width difference is that you need to account for furniture movement and other larger-than-normal appliances. The following are the comprehensive measurements of the most common exterior doors.
1. Single Doors
The standard single entry front door size is 36″ by 80″. While the width and height might vary based on your region’s building code. Other standard door width sizes are between 30″ and 34″, which are most often used in back doors, garages, and especially smaller houses. It’s also very common for you to come across buildings with taller ceilings, 96″ height doors, and wider widths up to 42″.
2. Double Door
Double doors are measured based on their combined width. Typically the standards door size that’s required for double door is 60″ widget by 80″ height (2x 30″ width). There’s the possibility of wider doors that allow larger entrances. This implies that the standard size can be increased to 64″ x 80″, 72″ x 84″ and 84″ x 96″.
3. French Doors
The typical standard door size for exterior French doors is 60″ width by 80″ height. Especially if you install it for balconies, patios, and the like. There’s also an option to get larger French doors for more openness between indoor and outdoor spaces. These options come in the 64″ x 80″, 72″ x 80″, and up to 96″ height.
| Door Type | Common Widths | Common Heights | Typical Thickness | Best Use/Application |
| Single Entry Door | 30″, 32″, 34″, 36″, 38″, 42″ | 80″ (standard), 84″, 96″ | 1¾″ | Main front or back door for most homes |
| Double Entry Doors | 60″, 64″, 72″, 84″ (combined) | 80″, 84″, 96″ | 1¾″ | Wide front entrances, luxury homes, grand foyers |
| French Doors | 60″, 64″, 72″(combined) | 80″, 84″, 96″ | 1¾″ | Rear patios, garden doors, balconies |
| Sliding Patio Doors | 60″, 72″, 96″, 108″, 144″ | 80″, 96″ | ~2″ (varies by brand) | Outdoor access where swing space is limited |
| Garage/Side Entry Door | 32″, 34″, 36″ | 80″ | 1¾″ | Entry from garage, side yard, or utility access |
How to Measure for a New Door (Step-by-Step)
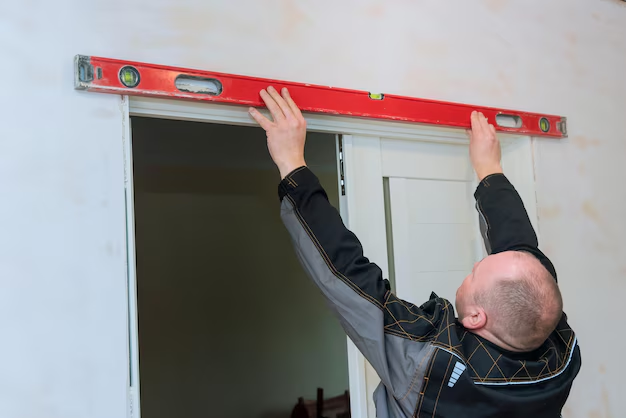
Knowing the standard door size for your residential homes’ interior and exterior doors does not stop you from taking measurements of your new door. The following are the guidelines for measuring a new door.
1. Use a Three-Point Style
The three-point style is a simple concept that measures the door width and height at the top, sides, and floor level. Ensures that your final dimension for each will be the lowest measurement of the three points for proper fitting.
2. Consider the Door Swing Direction
You need to find out the clearance to accommodate the opening and closing of the door. You can do this by facing the door from the side where the door opens to you. Then identify the right and left-hand swings. This is important to make ordering and installation of your door as easy as possible.
3. When In Doubt, Consult the George Group
The most brilliant thing you can do is consult a professional to help you through the entire measurement and door installation process. This would come in handy when you look lost and require a companion.
George Group’s range of professional customer-focused experts will provide the proper guidance on standard door measurement while at the same time ensuring you choose the right door that ticks every box and matches your preferences
Conclusion
Standard door size might look tricky at first, but it can look seamless with the proper guidance and expert advice like what George Group offers. From ensuring an easy flow of movement to energy efficiency, getting the standard door measurement set the tone for our house’s livability and functionality.
At George Group, we understand the importance of accurate standard door measurements. So, it doesn’t matter the type of door you are looking for; we are here to help you through the entire process.


