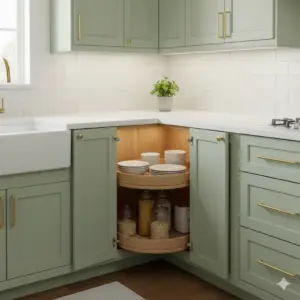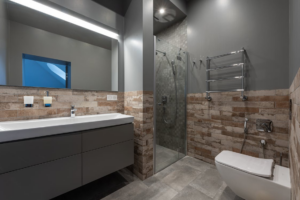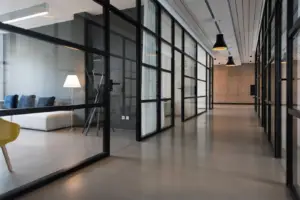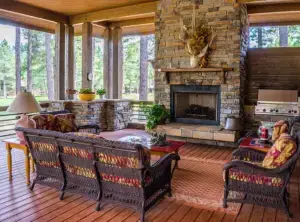By George House/27,Aug,2025
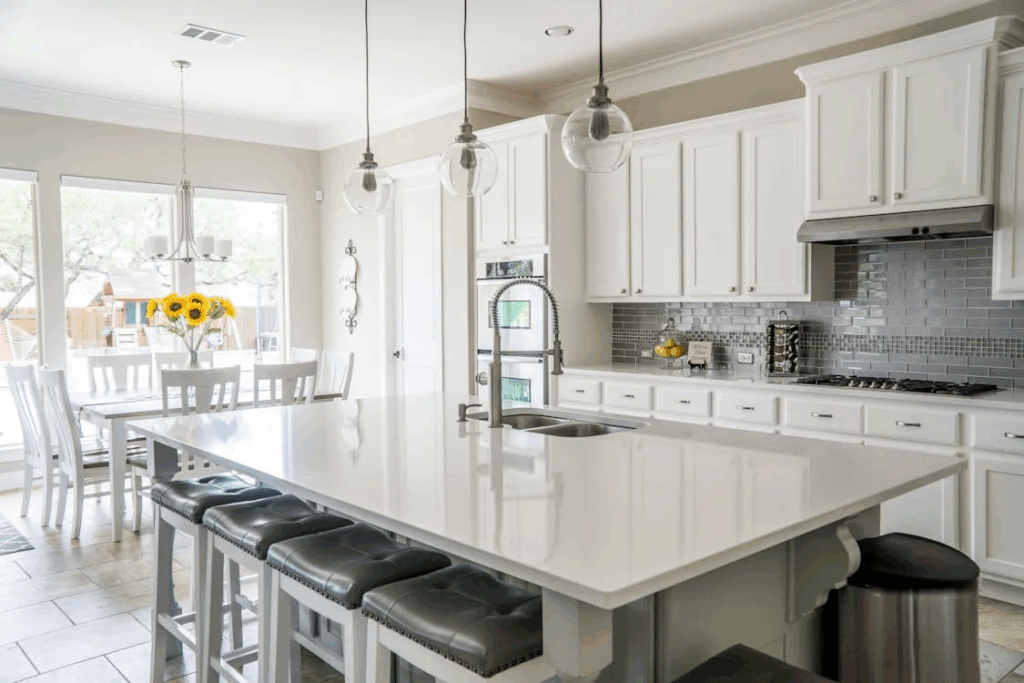
(Source)
Kitchen cabinet height plays an important part in the way the kitchen is going to feel and operate. Families prepare, share, and store staples here, and therefore, comfort and functionality are important. A cabinet that is too high means strain, and one that is too low wastes space.
That is why designers and homeowners should pay close attention to the standard height of kitchen cabinets and how it works in everyday life. From cooking to organizing, everything is more comfortable with the right setup. A balance between storage, style, and comfort is achieved by making appropriate decisions. It is better not to choose cabinet finishing or handles first because understanding the right cabinet measurements is of primary importance.
Why Kitchen Cabinet Height is so important
Appropriate cabinet sizes contribute to the appearance and functionality of the cabinets. A kitchen that isn’t designed properly tends to be uncomfortable. Conversely, a kitchen that has well-considered sizes enables cooking without hassle and easy storage space.
The Aspects of Ergonomics and Accessibility
Ergonomics is something important to consider with kitchen design. Too-tall cabinets pose a constant problem in daily life. Individuals will have to stand on foot or pull stools in order to access things. The U.S. Consumer Product Safety Commission estimates close to 164,000 injuries each year associated with ladders, with a major proportion occurring in the home.
The upper cabinet should be set at a height that does not cause accidents. At the same time, it should be easy to access it in one go or at least with minimal effort required to reach it. Households with children or older citizens are the main beneficiaries of a considerate layout.
Style and Balance in the Kitchen
A kitchen is balanced by its design. A cabinet height that is too high leaves empty space between the ceiling and storage. When not placed high enough, they clutter worktops and reduce the area to work on. It is safe to say that proper measurements of kitchen cabinets not only make things functional, but they also raise the style quotient.
Efficiency in Cooking and Cleaning
Cabinets set at the right height improve workflow. Cooking often means reaching for spices, bowls, and utensils multiple times. If items are stored at an accessible level, tasks flow faster. An efficient base cabinet height keeps cooking less tiring and cleaning easier.
Standard Kitchen Cabinet Height Guidelines
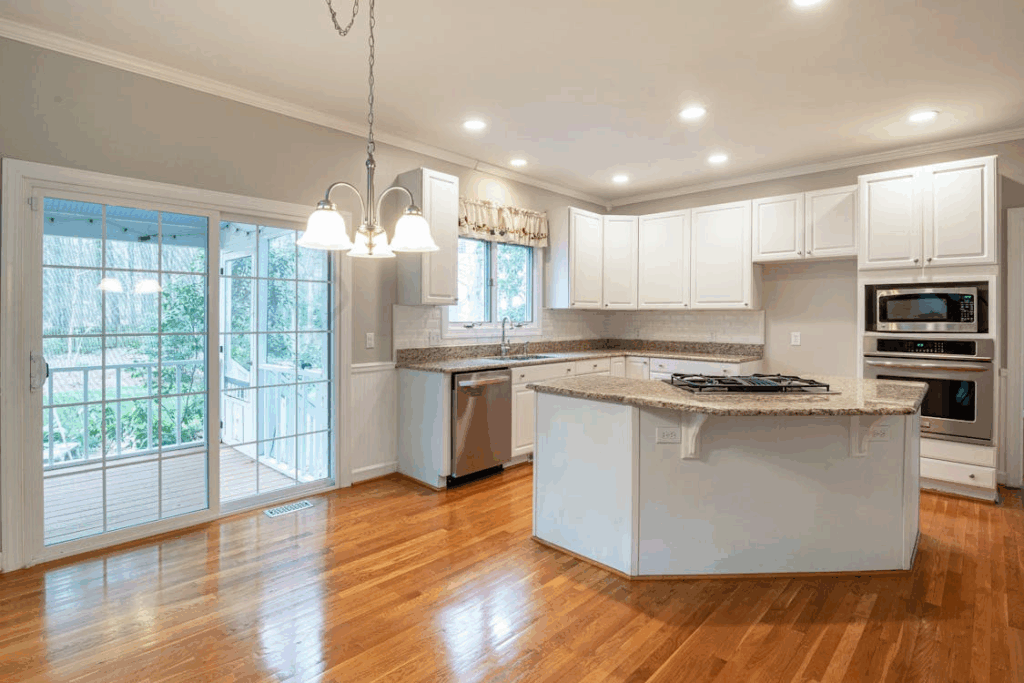
(Source)
Before exploring customization, understanding the general rules helps. Builders follow standard sizes for a reason. They ensure comfort for most users while keeping a polished look. These benchmarks act as a safe starting point for anyone designing or renovating their kitchen.
Standard Base Cabinet Height
The common base cabinet height is about 34.5 inches without countertops and 36 inches with countertops. This height allows most adults to cook comfortably without bending too much. Installing cabinets at this level balances usability with long-term back comfort.
Standard Kitchen Wall Cabinet Height
Upper cabinet height usually starts 18 inches above the countertop and ranges from 30 to 42 inches tall. The 18-inch gap provides enough room for small appliances like microwaves and coffee makers. Correct cabinet height reduces excessive reaching and prevents such strain in the home.
Standard Tall Cabinet Height
Pantry or tall cabinets often measure 84, 90, or 96 inches, depending on ceiling height. These are meant for storing bulk items and less frequently used supplies. According to the Food and Agriculture Organization, people waste nearly 30–40% of food each year. Well-placed tall cabinets reduce waste by providing organized storage that keeps items visible and within proper reach.
Customizing Kitchen Cabinet Height for Different Needs
Standards may be appropriate in a significant number of homes, but they are not suitable for all. The size of the cabinets can be customized for people whose families are very large, people with special needs, or those with irregular floor plans. Personalizing measurements ensures that the kitchen is not generic, but reflects the way people live..
Modifications to the Tall Users
Individuals more than 6 feet tall tend to believe that regular counters are too low. An increase in the base cabinet height of about two inches will help make cooking more comfortable. Adjustable counters avoid the hunch and straining, especially when a person is cooking for long hours.
Modifications to Shorter Users
Small-statured persons have difficulties with high cabinets on a daily basis. To facilitate the storage without using a stool, reducing the cabinet height of the upper cabinet by two or three inches can help meet this purpose. This minor adjustment encourages egress and a feeling of self-reliance and security, particularly when it is required by those in the family who are young children or the elderly.
Adjustments for Specialized Kitchens
Some kitchens serve more than basic cooking. Bakers may prefer slightly lower counters for kneading dough, while wheelchair-accessible kitchens require significant customization. Customizing kitchen cabinet measurements ensures everyone enjoys equal comfort and efficiency in their space.
Impact of Ceiling Height on Cabinet Placement
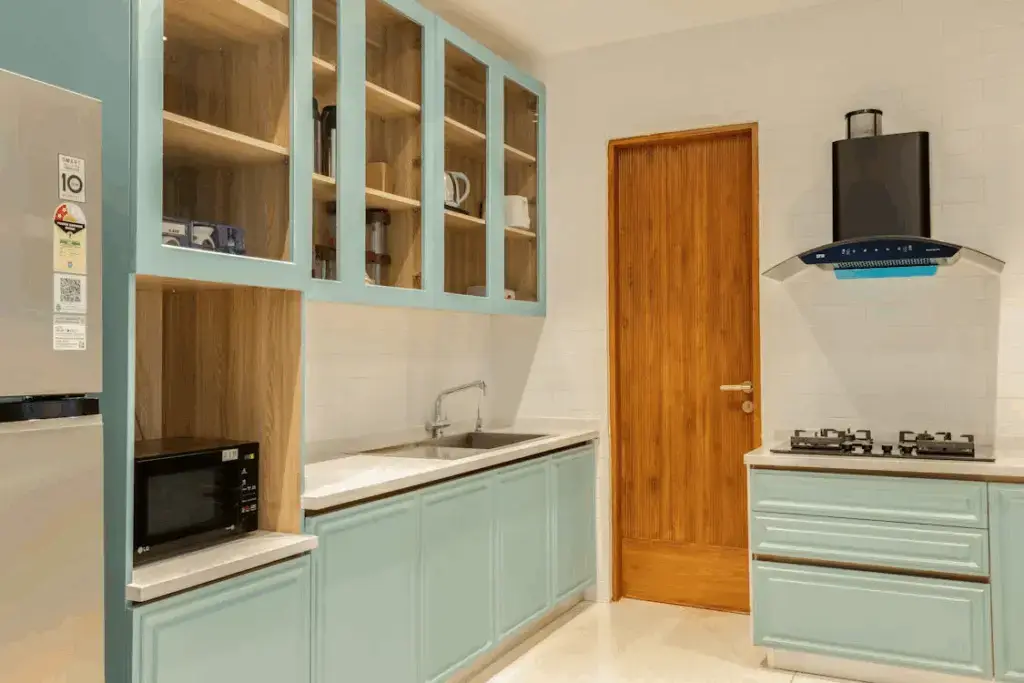
(Source)
Ceilings determine cabinet layout as much as user needs. Cabinet placement depends on the room height, which will determine whether the cabinets run to the end of the ceiling or not. Designers consider aesthetic value, ease of cleaning, and storage objectives when making the right decision. Here is the impact of ceiling height on cabinet placement.
8-Foot Ceilings
For kitchens with 8-foot ceilings, wall cabinets usually measure 30 inches tall, leaving a gap between cabinet tops and the ceiling. This space can be styled with lighting or décor. Leaving space for lighting above cabinets can also improve efficiency.
9-Foot Ceilings
In kitchens with a 9-foot ceiling, wall cabinets 36 inches or 42 inches in height are common. This saves a lot of space and is ideal for offering additional storage space. Numerous homeowners would want the cabinets to be within the proximity of the ceiling to avoid any visible gaps. Using taller cabinets with appropriate use can help eliminate clutter in the pantry or kitchen counter.
Vaulted or Custom Ceilings
Strike ceilings that are vaulted or tilted at an angle require innovative accommodation. Cabinets can be of different sizes to fit the sloped walls. These designs show that kitchen cabinet sizes should be flexible. Flexible layouts with less partitioning give an open layout, which can be flexible to allow looks and functionality to work together.
New Kitchen Cabinet Height Trends
Modern kitchens are designed to merge aesthetics and functionality, and with that, there is a shift in the height of the cabinets. These changes indicate the way in which individuals cook, work, and serve in kitchens modernly.
Alternatives to Ppen Shelving
Some homeowners substitute some of the upper cabinets with shelves. This adds style and offers greater convenience. Shelves should be at a height that is comfortable. Low shelves help in the maintenance process as opposed to high cabinets.
Floating Cabinets
Floating cabinets have a modern look. With the repositioning of the top cabinets, designers establish distance, yet there is still storage to have. A styling effect is occasionally achieved by having them raised slightly higher than normal, to give a view of the air. Floating designs are used in smaller kitchens to avoid the super crowded appearance without compromising utility.
Floor-to-Ceiling Designs
Cabinetry sited to the ceiling is able to maximize storage in a compact kitchen. Even though it was not so popular years ago, this style is gaining popularity. Taller cabinets offer storage solutions to homes that have little space.
Conclusion
Choosing the height of kitchen cabinets makes it effortless to cook, store, and clean, and creates an aesthetic space. It is the same with our standards of setting; to individual designs, small differences will vastly increase the level of comfort and functionality. Easy-to-access cabinets and ceiling heights offer classic value.
Collaboration with the George Group ensures you get expert advice on how to make a kitchen that would fit real life and bring long-term comfort.

