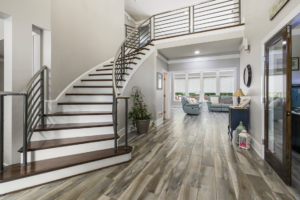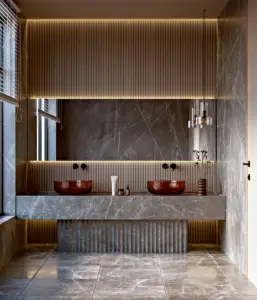By George House/15,Nov,2025
The correct average kitchen counter height can be the difference between a comfortable and functional kitchen. Whether it is meal preparation or a simple meal, the appropriate height makes everyday activities simple and effective.
Although most individuals choose to go with the recommendations of the builders. It is good to know how these standards were developed and how they apply to the current lifestyles.
Whether you are remodeling your room or designing a new kitchen. Knowing the standard kitchen counter height will enable you to balance comfort, accessibility, and aesthetics that fit your home’s unique requirements. Continue reading this article to learn more about it.
Knowing the Average Kitchen Counter Height
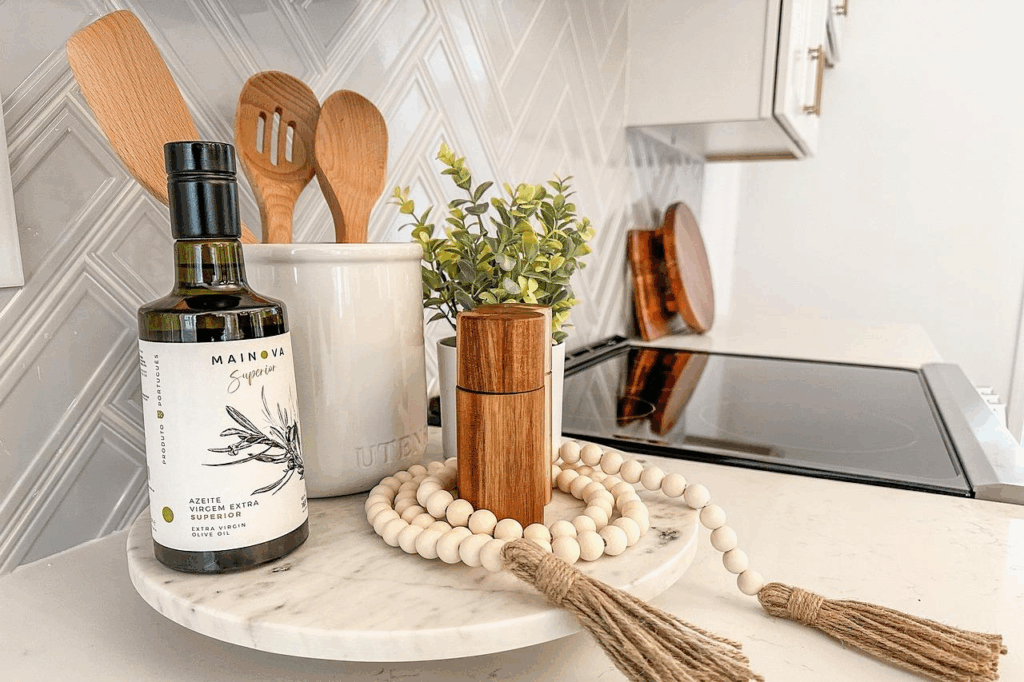
(Source)
The standard height of a kitchen counter may appear universal, but it is actually different based on the design requirements. The needs of the users, and the kind of kitchen arrangement. The majority of kitchens in the United States are designed based on a single measurement that has withstood the test of time.
The Countertop Standard Measurement
The average height of the kitchen counter in most households is 36 inches, or about 3 feet. Between the floor and the top of the countertop. This measure has been stable since the middle of the 20th century, it is effective with the majority of average-height people.
This height allows good posture when preparing meals and cooking. It enables the user to be comfortable without bending or stretching too much to keep your kitchen ergonomic and efficient to use every day.
Maintaining the same height of the kitchen countertops will provide a balance between the cabinets, sinks, and appliances. With surfaces fitting correctly, dishwashers can be installed with ease, or a range can be slid in without any clumsy spaces.
The U.S. Department of Housing and Urban Development (HUD) emphasizes that regular counter heights help to create safer and more convenient kitchen conditions. Even a slight discrepancy in height can cause spills, stumbling, or pain during cooking.
Consistency does not just influence aesthetics. It also enhances functionality and safety, particularly for individuals who spend much time preparing meals. For instance, you can go for a white quartz kitchen countertop that has an amazing look and offers great functionality.
Factors That Affect the Height of the Countertop
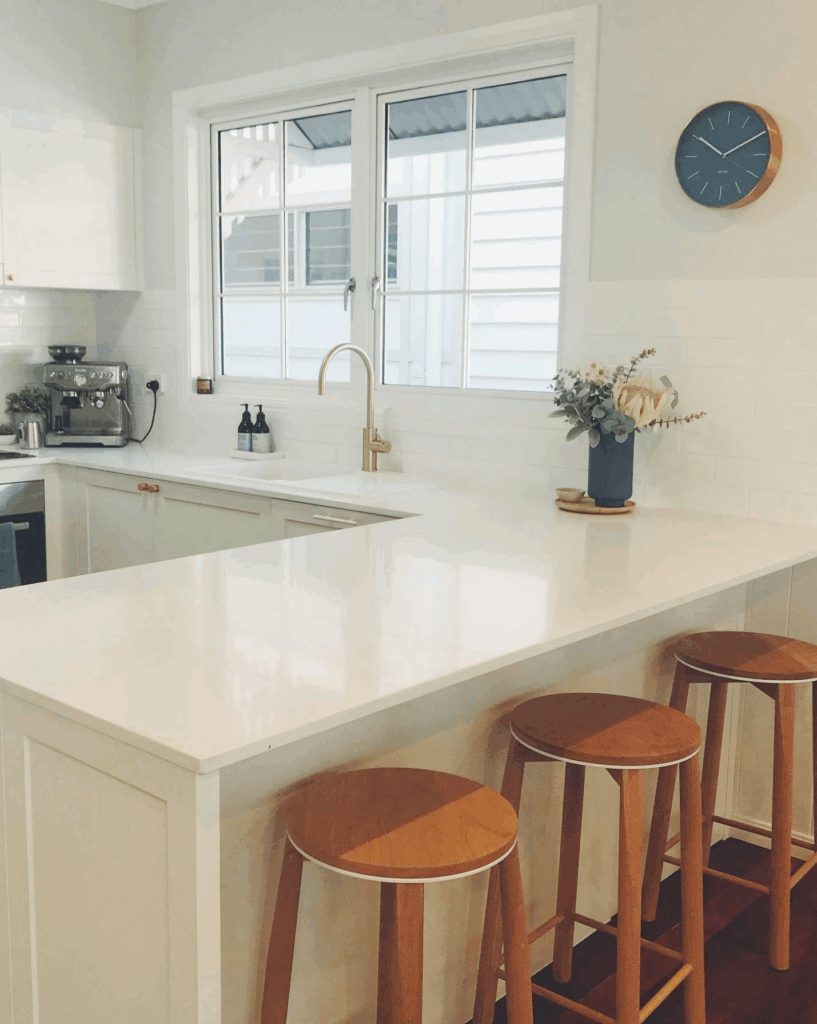
(Source)
Although 36 inches might be the norm, there are a number of aspects that can determine what is best in your kitchen. These are user height, positioning of the appliances, and accessibility requirements.
Ergonomics and Comfort
The counter height must be the same as the elbow height of the user to ensure maximum comfort. Taller people tend to use surfaces that are nearer to 38 inches, and shorter users may use surfaces that are nearer to 34 inches.
The height of the kitchen countertop can be adjusted to the body size to avoid back pain and wrist pain. Minor details can make a long cooking time more comfortable. This style is indicative of the current trend of ergonomically conscious design that will make the daily tasks of the kitchen less exhausting and more enjoyable to all members of the household.
Appliance Integration
The modern kitchen features built-in appliances that must fit seamlessly under the counters. Standard models like dishwashers, ovens, and under-counter refrigerators typically align with the common kitchen counter height of 36 inches.
Altering counter height without taking into account the fit of appliances may lead to design or installation problems. The right height will make sure that your kitchen layout is smooth and efficient, without unsightly gaps and uneven surfaces.
Considerations of the Various Styles of Kitchen
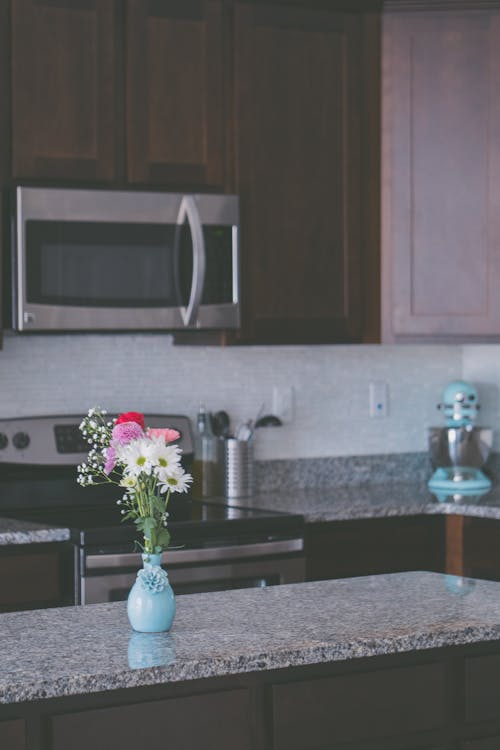
(Source)
All kitchens are not the same. Islands, bars, and accessible designs provide variation in the average kitchen counter height and are tailored to a particular use or user requirement. Here are some important things to consider when it comes to height for different kitchen types.
Height of Kitchen Island
The height of a kitchen island may be different depending on the purpose. In the case of normal prep areas, 36 inches is ideal. However, when your island is also a breakfast bar, then elevating it to 42 inches will provide more comfort to sit.
Multi-level islands are now popular among families that use the kitchen as a social center. These designs isolate the cooking and dining spaces without compromising the ergonomics. The height of the stool is matched with the counter level to provide a comfortable and welcoming place to eat or have a chat.
Bar Counter Height
The height of a bar counter is normally 40 to 42 inches. This arrangement offers the appropriate height for standing guests or bar stools. According to the American Institute of Architects (AIA.org), this height enhances circulation in open-plan kitchens to enable spaces to interact better.
The counters are also used as a barrier between the cooking and living space, keeping an open but defined structure. Even though taller counters can be considered modern, they must be in line with the habits and comfort preferences of your family.
Accessibility and ADA Compliance
Accessibility is a significant factor in the contemporary design of countertops. The correct ADA kitchen counter height standards will make the space accessible to all people.
What ADA Guidelines Say
According to the Americans with Disabilities Act (ADA.gov), the maximum height of the ADA kitchen counter should not be more than 34 inches above the floor. This height is suitable for wheelchair users and individuals with limited mobility so that they can access and use appliances with ease.
At least 27 inches of knee clearance below counters is also recommended by the ADA to allow access by seated persons. These guidelines assist designers in designing inclusive kitchens that can promote independence and usability for all people in the house.
Enabling Accessible Kitchens to Work
In addition to codes, accessible kitchens need to be planned. The use of adjustable-height counters or motorized lifts can be used to allow users to customize surfaces according to their requirements.
According to the Center of Inclusive Design and Environmental Access (Idea Center, Buffalo.edu), flexible designs enhance the safety and comfort of multigenerational houses. The combination of functionality and style in the accessible layouts makes them smooth and not clinical.
The combination of the availability of counters and the conventional units will make sure that all people, children, adults, and the elderly can work in the same environment comfortably.
Conclusion
Getting your average kitchen counter height right shapes how you cook, interact, and enjoy your space. Whether following standard kitchen counter height rules or adjusting for accessibility, thoughtful design makes every inch count.
It is important to have a clear perspective on the average kitchen counter height. And if you are still not sure about it, then the experts at George Group can help you out.
George Group helps homeowners create efficient, stylish, and functional kitchens that perfectly fit their space and lifestyle.


