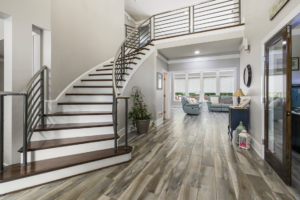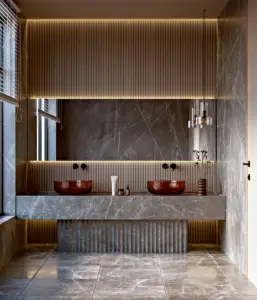By George House/04,Aug,2025
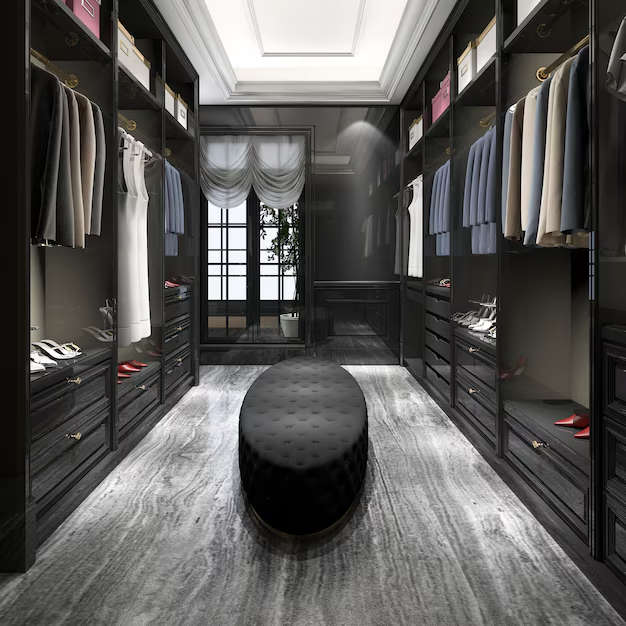
In a recent survey by the House Digest, 79% homeowners voted in favor of a walk-in closet as their preferred choice. This poll result was not a shock among the populace who have enjoyed the luxurious feel that a walk-in closet brings.
Apart from the larger-than-life freedom enjoyed with this type of closet, a walk-in closet provides a well-detailed taste of organization and storage options that ensure you get your clothes and items more easily.
Despite the importance and convenience of a walk-in closet, most homeowners often struggle to determine the minimum size for a walk-in closet. This walk-in closet size guide provides you with the rough estimates and other factors you need to consider when choosing the walk-in closet that meets your design needs and preferences.
Different Types of Walk-in Closets
Most people’s idea of a walk-in closet is only the celebrity-sized dressing room with a chandelier and endless shelves they see on TV. Little do they know that walk-in closets are more than that and can be stylishly designed to suit their need. The following are the most common types of walk-in closets.
1. Single-Side Wall Walk-in Closet
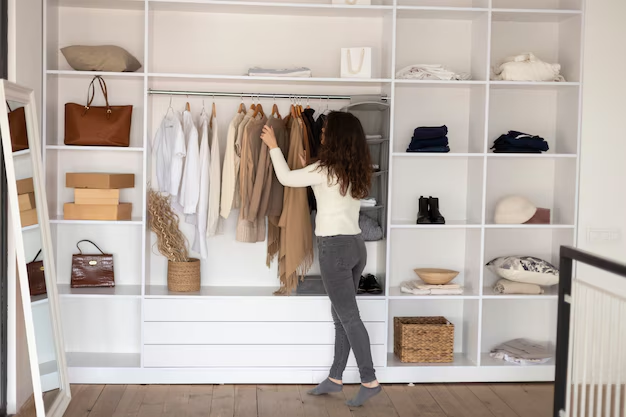
This type of walk-in closet is the most common type that fits small bedrooms, guest rooms, or traditional homes with limited space. All you need to make a single-sided walk-in closet is to get a few drawers that are placed on one side of the wall with hanging rods that you can face while walking in.
2. Double Sides Wall Walk-In closet
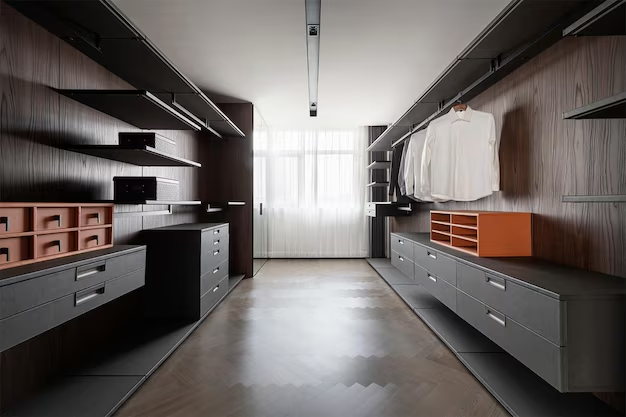
You can think of this type of walk-in closet as one that gives you the luxurious celebrity lifestyle feel, but with a more compact layout. A double-sided wall walk-in closet is the best fit for the master bedroom and shared closet of Airbnb bikes, where two people need storage.
3. The L-shaped walk-in closet
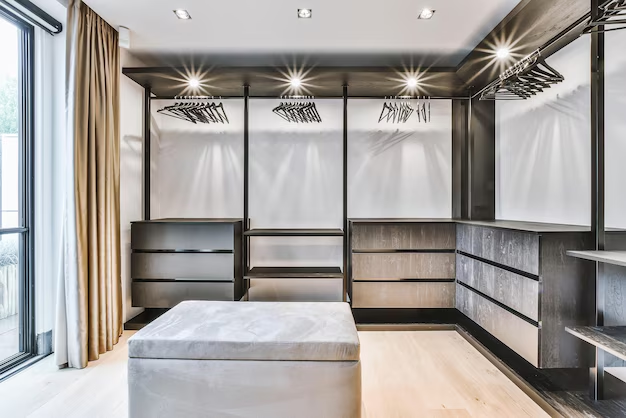
The L-shaped walk-in closet is best for a square-shaped room. This type of walk-in closet allows for different usage, which is often chosen by couples with varying storage needs. Also, the L-shaped walk-in closet provides space-saving possibilities and ease of movement.
4. The Center Island
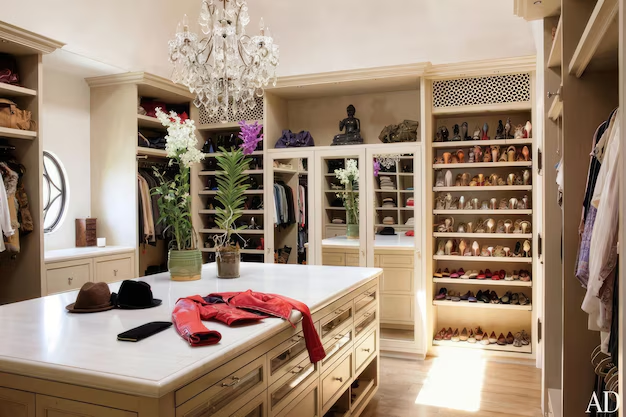
The center island walk-in closet is best for this with enough space in their home. What differentiates this type of walk-in closet from the other types is the infusion of a center storage table that fits her, allowing more space to fold your clothes and place your shoes.
5. Boutique Style Walking Closet
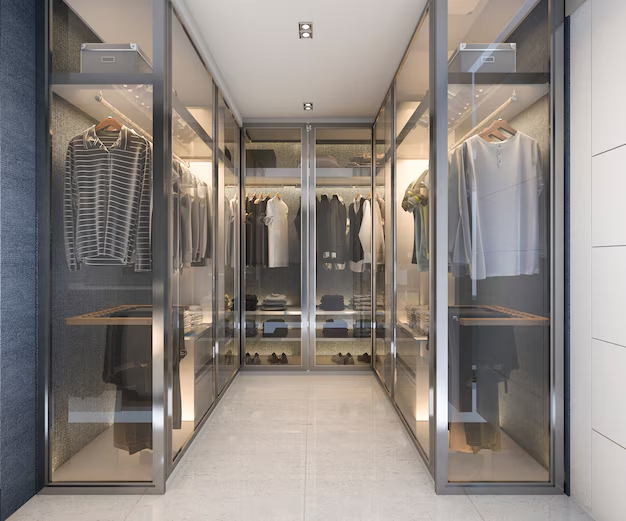
Boutique-style walking closet brings you the vibe of walking into a higher-end boutique store. This type of walk-in closet ensures every fashion accessory is in its place. For instance, the jewelery will have its separate section, the clothes, the shoes, and other adornments you might have.
The Minimum Size for a Walk-In Closet
The minimum size for a walk-in closet is more on the side of guiding you into the path of a closet that works. Let’s be honest, some of us don’t need a very gigantic walk-in closet to function. Hence, the need for the minimum size dimension.
The tricky part of this is that there is a thin line between having a minimalist style walk-in closet and having one that is so narrow you can barely step in or have to shuffle sideways to reach your clothes.
So, to be on the safer side, the minimum size for a walk-in closet should be around four by 4 feet. This is the barest minimum size that can offer you the comfort of hanging your clothes on the wall, turning around, and having all the perks of a walk-in closet.
You can also go slightly above that by going for the five by 6 to 8 feet dimension if you want to have enough freedom to move around, dress, and access everything you want.
Recommended Dimensions Based on Walk-in Closet Type
Not all Walk-In closets are created equal. The correct sizes depend on the layout you choose, and getting the dimensions right makes a massive difference in how comfortable and functional your space feels.
Here’s a breakdown of the most common walk-in closet types, along with their minimum and ideal sizes. These numbers are based on actual usability, not just what fits on a floor plan.
| Closet Type | Recommended Minimum Size (L × W) | Comfort Level | Key Considerations |
| Single-Wall | 4 ft × 4–6 ft | Basic – just enough to move | Stick to one wall for storage to avoid narrowing space |
| Double-Wall | 6 ft × 6 ft | Moderate – balanced accessibility | Leave 24–30 inches of aisle space between walls |
| L-Shaped | 5 ft × 6 ft | Moderate – more flexible | Use shorter wall for longer items or corner hanging rods |
| U-Shaped | 7 ft × 7–10 ft | High – wraps storage around you | Avoid bulky drawers on all 3 sides to keep space open |
| Center-Island | 10 ft × 10 ft (minimum) | High – spacious and versatile | Ensure 36″ walk space around island; only for big layouts |
Factors to consider when getting the best walk-in closet
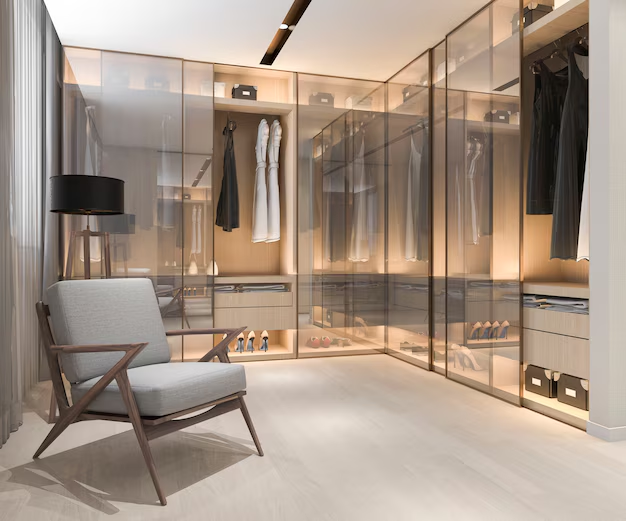
Away from the fantasy of a 12-by-12-foot walk-in closet, the fundamental determinant of the walk-in closet dimension is you. Walk-in closet sizing and designing is heavily reliant on so many factors, including needs, volume of clothing, available space, and others.
1. Decide on who is using it
Do you intend to use the walk-in closet alone? Are you sharing the walk-in closet with your partner? These are the first questions that should preoccupy your mind when designing a well-thought-out walk-in closet. A single-use walk-in closet can use compact designs like single-wall or L-shaped layouts, while the shared closet can go for boutique-type options.
2. Types and Volume of Clothing
If most of your clothing is casual, you should go for a walk-in closet with shelves. At the same time, you should create more hanging space for suits, uniforms, and dresses. Create a custom zone for your bags, shoes, and accessories.
3. Available Space In your Home
You can never go beyond your house size. So if you are building from scratch, you can dedicate a large room with a custom size to fit in as a walk-in closet. But if you are just renovating or turning an existing room into a closet, you have to make do with what you have. Ideally, a four-by-six-foot walk-in closet with 24 to 36 inches of wall clearance is okay.
4. Consider the Walk-In Closet Designs
There’s no written rule to have a dull walk in closet. You can elevate your walk-in closet with LED lighting and other things that will make it aesthetically pleasing. Most of the George Group walk-in closets come with customization possibilities that suit your style.
5. Get Professional Help
You can not do it alone. There’s more to creating a walk-in closet than requires professional assistance. At George Group, our walk-in closet solution expert takes charge of your design dreams from concept to final delivery.
Let George Group Create Your Walk-In Closet
Creating a walk-in closet that truly works starts with getting the size right. While the minimum functional layout begins at around 4 feet by 4 feet, a more comfortable and versatile space starts at 5 feet or larger. Always allow at least 24 to 30 inches of walking clearance to move around with ease.
At George Group, we understand that a walk-in closet requires thoughtful planning and informed design decisions. You can get started today by contacting one of our walk-in closet solution experts to transform a basic storage area into a closet that feels organized, comfortable, and efficient.


