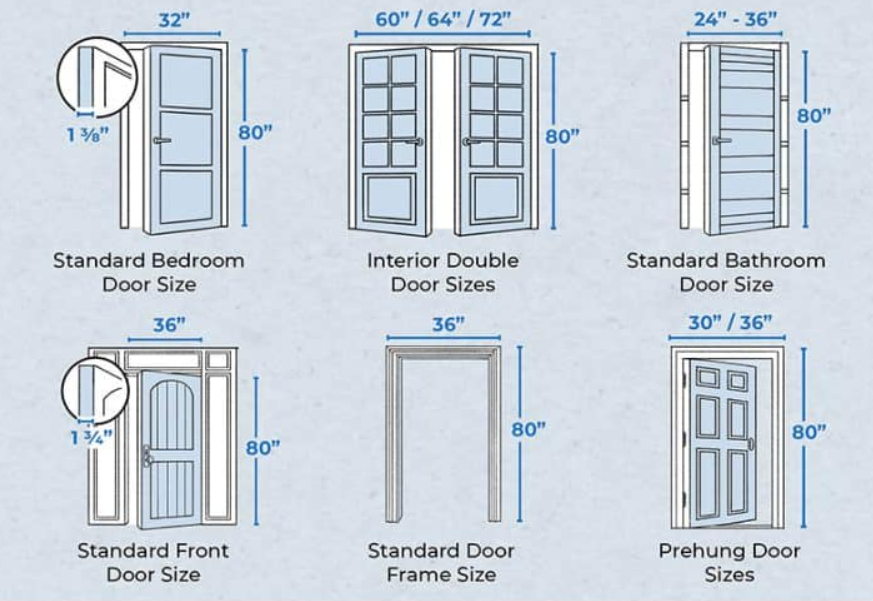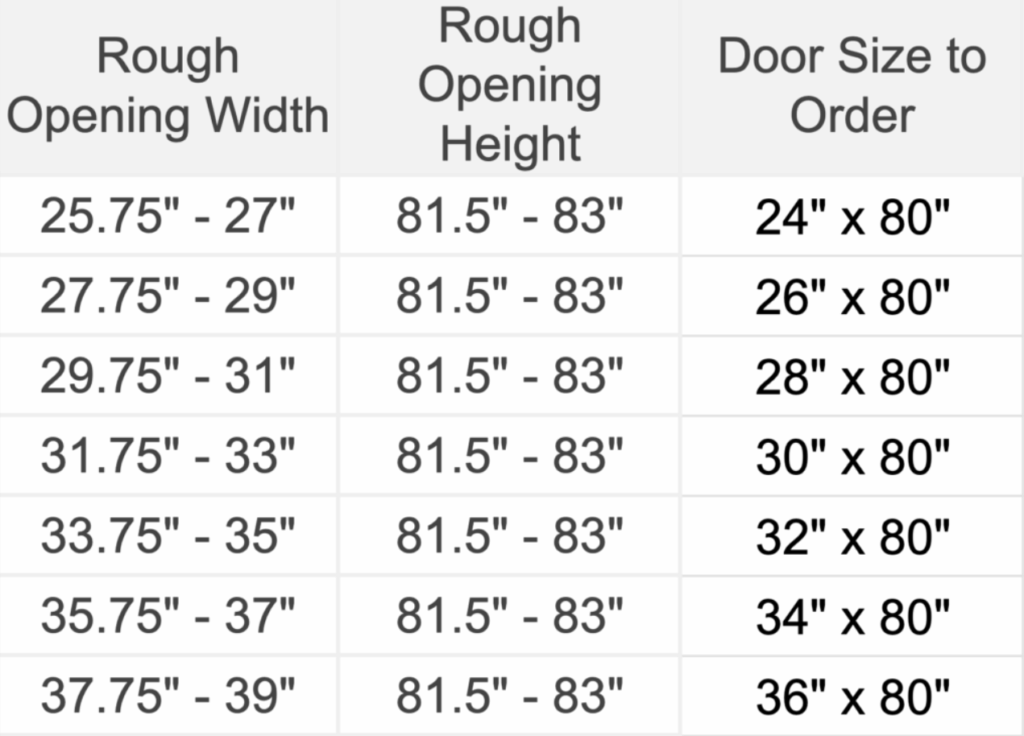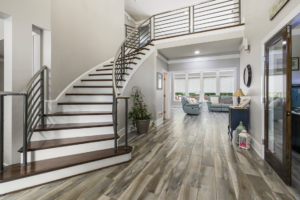By George House/20,Nov,2025
A clear understanding of common door sizes helps you avoid surprises during upgrades. The same is true of the standard door sizes since every area in a house has its own requirements. Children, visitors, and elderly members of the family experience the difference when doors are comfortable.
Proper planning saves time in the future. You have easier movement around the rooms and less trouble with the placement of furniture. This article will discuss the details that help in making practical decisions that simplify everyday life.
Understanding Common Door Sizes

Families are used to various layouts, and therefore, understanding what fits can be used to eliminate stress. Each house has a combination of rooms that have openings that are patterned. These patterns determine how individuals walk, carry things, or how people enjoy space. To help you out, we will dissect all the different door sizes in a simple manner that can assist anyone in planning.
Standard Interior Door Sizes
The interior doors are used multiple times during the day, and comfort is an issue. The width of most standard door sizes in interior spaces ranges between 28 and 32 inches. Accessible homes have 36-inch doors to facilitate movement. The height for common door sizes inside most homes stays close to 80 inches.
According to a study by Housing and Urban Development (HUD), wider doors can be used to reduce the risk of falls among older adults. These figures assist you in making a choice on what suits your layout. When the width fits your requirements, you can easily deal with the rearrangement of furniture. These doors are effective in bedrooms and corridors.
Standard Exterior Door Sizes
Outside access is subject to other requirements because of weather and security. The majority of front door frames are of standard sizes that remain about 36 inches in width. This size facilitates the transportation of heavy objects and provides a sense of comfort to the guests.
The exterior door sizes and heights are nearly always 80 to 96 inches. Most individuals measure the standard door sizes prior to selecting materials because outdoor environments are not the same. Insulation is another factor that you should consider when choosing a door. These doors deal with foot traffic and assist in controlling energy throughout the year.
Standard Door Sizes in Bathrooms
The doorways in bathrooms remain smaller because of the lack of space. Most models follow common door sizes that range from 24 to 30 inches. Accessible homes can have wider entrances to move safely. The height is normally equal to other rooms at approximately 80 inches.
According to a study by the Centers for Disease Control and Prevention (CDC), older adults are at high risk of accidents in bathroom areas.
That is why the size of home doors is a significant factor in convenience and safety. You desire something that is not too big to fit in your space, but at the same time, is easy to move around. An organized bathroom door will minimize the stress in the morning rush.
Standard Closet Door Sizes
The opening of closets will be based on the storage requirements. Most of the closets are based on the sliding or bifold design, which adheres to the standard door sizes of 24 to 36 inches. Heights remain approximately 80 inches, but may be higher depending on the design of the ceiling.
Easy access to closets can be used to minimize clutter in the living spaces. Before selecting a size, you tend to make comparisons of the normal door measurements to the shelf depth. The convenience of opening is easy for the children and the elderly members. A large closet door is useful in keeping the storage clean and practical.
Measuring Your Door the Right Way

Measurement prevents purchasing the incorrect fit. Many people measure height, width, and thickness to match common door sizes used across homes. It is a painless process when you tick each point one by one.
Keep in mind that safe home renovation is facilitated by proper measurement (nps.gov). You also wish to match the home door sizes with the frame depth in order to install easily. A hand that is steady is helpful, but a second check minimizes mistakes. These measurements assist in maintaining movement, secure and stable across rooms.
Choosing the Right Door Size

The figures associated with the standard door sizes lead you in the course of renovations. The same is true for common door sizes since each doorway affects the rhythm of a home. The following factors point out the considerations that families should make. You can make them fit your preferences for the daily routines that are most important. Proper planning makes each room more comfortable.
Space and Layout
The shape of the room determines the fit of a door. Tight corners or furniture require standard door sizes that swing freely. The larger layouts are able to accommodate broader options. The width of the opening varies with the traffic flow.
An important thing to keep in mind is that proper layout planning helps to minimize household strain during movement. You tend to match the dimensions of home doors with your floor space to minimize problems in the future. Children and animals enjoy free movement. Such facts contribute to safer roads in everyday life.
Needs of Accessibility and Safety
Houses that have elderly people or those with mobility issues should have broader opening possibilities. Many families use common door sizes that support walkers or wheelchairs. The Americans with Disabilities Act (ADA) guidelines demonstrate that broader doors make it more comfortable and lessen everyday obstacles.
Wider entries are also useful in cases of emergency where speed is of the essence. You are to examine the compatibility of the standard door sizes with your long-term requirements. Such decisions make families feel stable and secure. Good access planning eliminates inconveniences that lead to stress in the future.
Style and Function Preferences
Doors influence the mood inside a home. Some families pick classic styles, while others follow modern looks. Many designs follow standard door sizes, even when shapes and colors change. Picking the right fit helps your furniture and layout stay consistent.
Design choices shape how people feel in a space. For instance, you might go for the bi-fold doors in your home. You match these looks with typical door measurements to find a balanced option. Good style choices keep rooms welcoming. These decisions help build confidence during home updates.
Final Thoughts
Door sizes guide movement, comfort, and safety throughout daily life. Understanding common door sizes and comparing them with standard door sizes helps families plan with less stress. Simple checks help you match style and function without confusion. Home updates feel smoother when numbers make sense.
George Group brings steady support through each decision, so your project stays clear and practical. We offer clear guidance and steady support for every home project.





