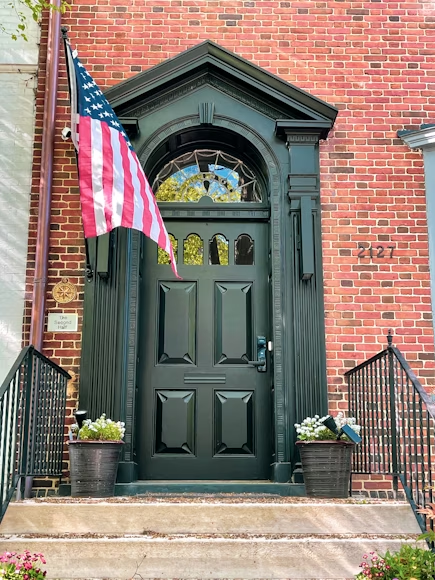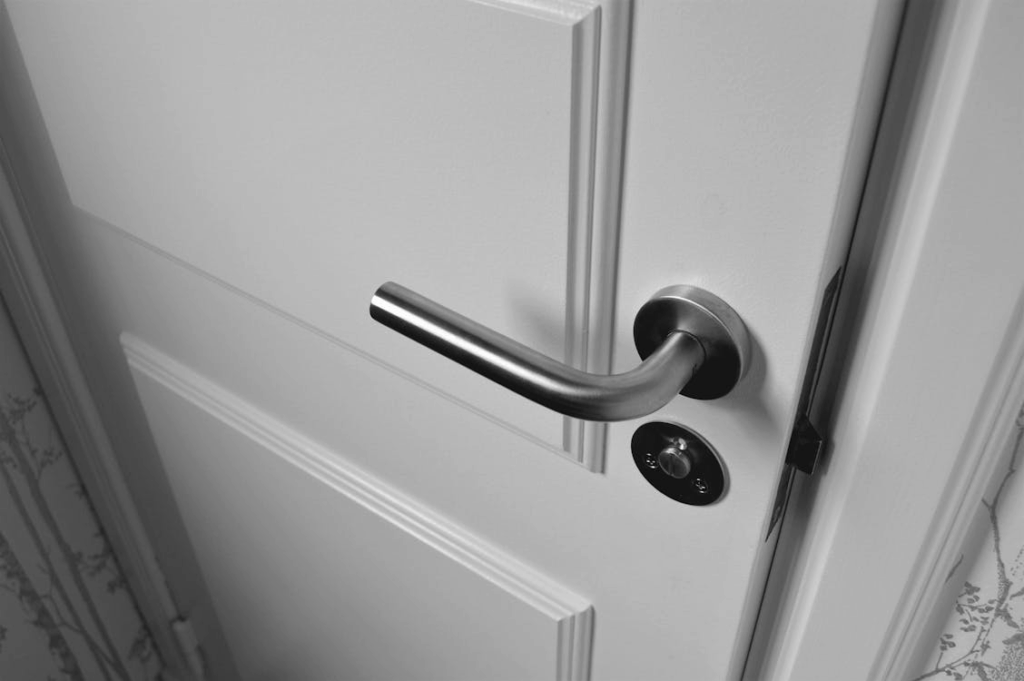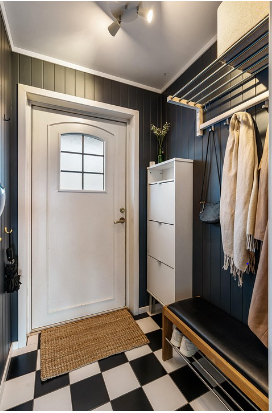By George House/12,Sep.2025
The measurement of a standard door is one of the most important details in home construction and remodeling. Knowing the right standard door dimensions prevents expensive mistakes regardless of whether you are updating an older property or planning a new build.
Correct sizing makes sure doors open smoothly, provides comfort, and meets building codes. Every door must be measured with accuracy, from residential door sizes to larger commercial openings. This guide breaks down the average door measurement, explains how to measure doors, and gives guidelines for choosing the right size.
What Is the Measurement of a Standard Door?
The standard door measurement is the most common residential and commercial door measurements of width, height, and thickness. The 80 inches high and 36 inches wide is the most standard door size in the United States.
Thickness is typically 1 ⅜ inch in the case of interior doors, and 1 ¾ inch in the case of exterior doors. Nevertheless, the size of standard door dimensions may vary, depending on the country, building style, and purpose.
For instance, old houses constructed in the early 20th century might have narrower residential door openings, whereas new constructions can have larger doors to ensure the openings are more accessible..
Common Standard Door Sizes

(Source)
To comprehend the standard door dimensions, it is important to look at the differences in door sizes based on placement. There are different rules for interior, exterior, and specialty doors. We will go through the more common door sizes of all of them.
Standard Interior Door Measurements
The most used interior door size is 80 inches tall and 28 to 32 inches wide. Smaller closet doors and the doors in bathrooms or bedrooms must have a minimum of 30 inches to be comfortably used.
In interior slabs, 1 ⅜ inch is usual. Proper measurements of interior doors guarantee comfort, privacy, and congruence in a home.
Standard Exterior Door Measurements
External door paneling normally needs to be wider and thicker. An average exterior door entry is 80 inches high, 36 inches wide, and 1 ¾ inches thick. Certain entry doors can have a height up to 96 inches.
The broader width sizes allow room to be easily accessible for movable furniture. Good exterior door locks out the weather, enhances security, and is energy efficient.
Standard Residential Door Measurements
Houses that are older have a smaller residential door size that can be as small as 24 inches. In modern construction, wider and taller doors are more preferable, particularly in open-plan houses.
The U.S Census Bureau indicates that the homes constructed since 2000 have experienced an increase of 30 percent in wider doorways than the mid-century residential houses. Residential door sizes vary today to find a balance between accessibility, design, and functionality.
Factors Affecting Standard Door Dimensions

(Source)
The measurements of a standard door are driven by a number of factors. These are codes, materials, and functionality. Below are the major determinants of the standard door sizes.
Construction Standards and Rules
The building codes establish the minimum standard of door size to be used in order to be safe and accessible. This is because the Americans with Disability Act (ADA) mandates that interior door has a minimum clearance width of 32 inches.
This regulation makes access to wheelchairs and enhanced mobility available to people with disabilities. Failure to observe codes when choosing standard sizes of doors may result in a failed inspection or costly modifications down the line.
Material and Door Type
Door size is also affected by the material. The height and width of the glass sliding door will be different than a solid wood or steel door. Fiberglass doors are usually thicker in order to accommodate insulation.
According to the National Institute of Standards and Technology, the thermal resistance that is influenced by door material determines energy efficiency. The selection of the appropriate material ensures that the standard door sizes match performance.
Purpose and Functionality
The measurements of a door depend on its purpose. A closet door can be smaller than an entrance. Depending on whether the door is created with storage, access, or appearance, door height and width vary.
Fire-rated doors, which are commonly found in utility rooms, adhere to strict measurement regulations for safety. The selection of standard door dimensions is always directed by function.
How to Measure a Door Accurately

(Source)
Correct measurement is essential to make sure that the selected average door measurement fits. For that, you need to have a few things in mind. Below are the critical factors that you need to consider for finding the right door size.
The Door Height and Width
Begin with the height and width of the door of the slab, and not with the frame. Take a tape measure, then measure up the height and width on three points: top, middle, and bottom. Proper average door measurement prevents gaps that are uneven.
Measuring Door Thickness
The thickness of doors is as important as the width and height. The standard door thickness dimensions most used are 1 ⅜ indoors and 1 ¾ outdoors. Thickness measurement will make sure that the slab is properly fitted in the frame and matches the hardware, such as hinges and locks. If the thickness is not measured correctly, then the installation may be difficult.
Measuring Frame and Opening
Frame and rough opening should always be measured, not only the slab. The frame must be a bit longer than the width and height of the door in order to fit. The opening should be sized correctly to fit snugly and in a safe manner.
Practical Guidelines for Choosing Door Sizes
After understanding measurements, it’s time to apply them in practice. There is no rocket science that goes behind here. Still, here are some practical guidelines that make the overall process a lot easier.
Matching Interior and Exterior Doors
Consistency matters. Interior door measurements and exterior door measurements should align in style and proportion. While exterior doors are thicker, keeping a balanced look across the home helps create flow.
Many architects recommend a proportional standard door size to match the ceiling height and room layout. This avoids awkward mismatches in design.
Accessibility Considerations
Accessibility remains a leading factor in door sizing. Wider standard door size allows for wheelchairs, walkers, and strollers. Making accessibility a priority ensures comfort and compliance with regulations.
Energy Efficiency and Safety
Proper door height and width impact both safety and efficiency. Doors that are too small or poorly fitted increase drafts and weaken security. Following standard door dimensions protects both comfort and safety.
Conclusion
The measurement of standard door impacts comfort, safety, and efficiency in any property. Correct standard door dimensions ensure compliance, functionality, and durability. From residential door sizes to larger entryways, measuring accurately makes a lasting difference.
George Group provides professional expertise to guide homeowners and builders in selecting the right doors for every project.





